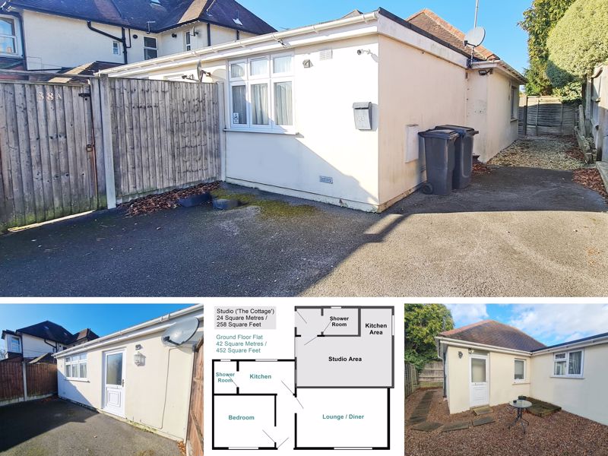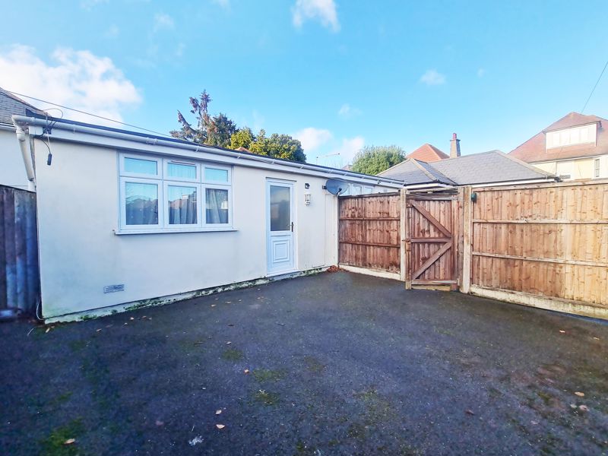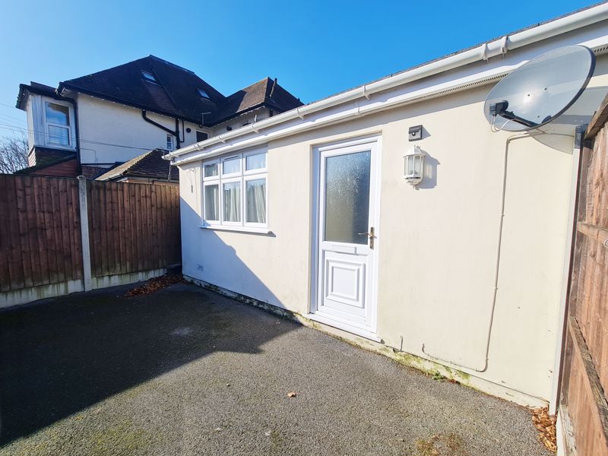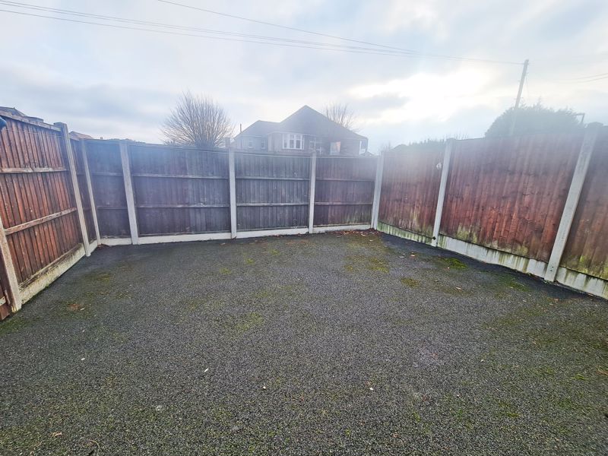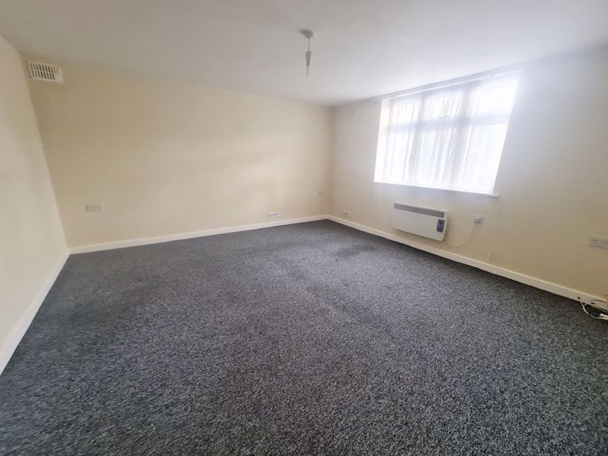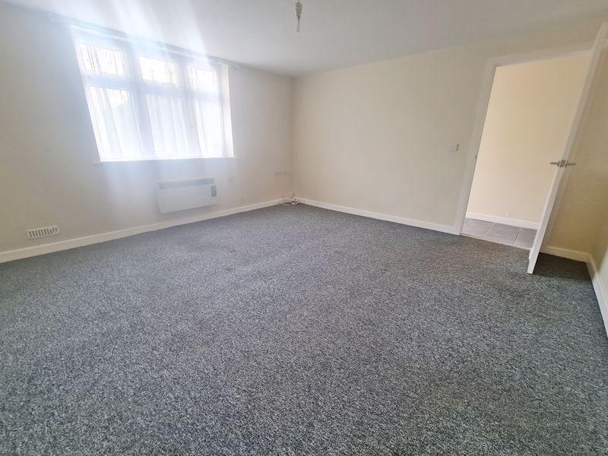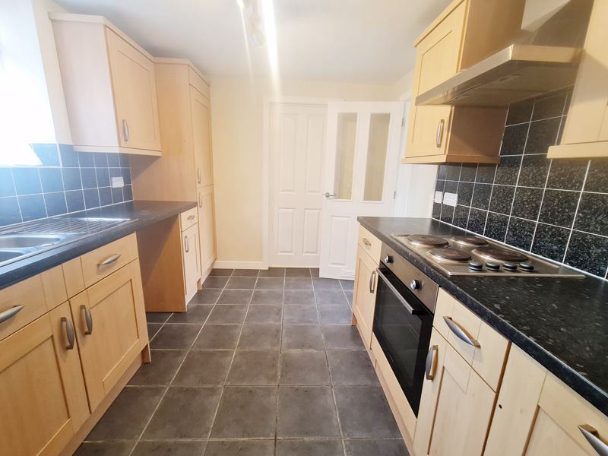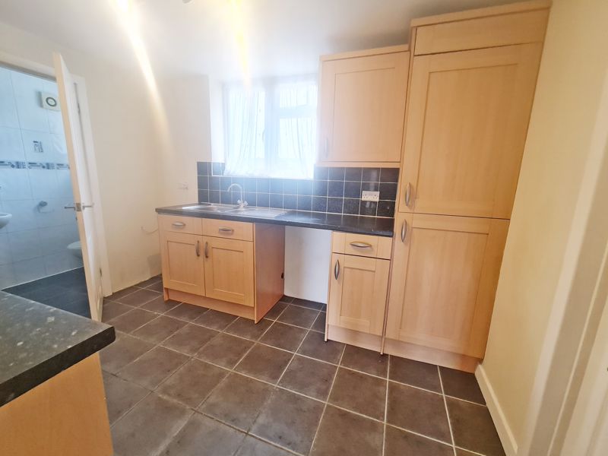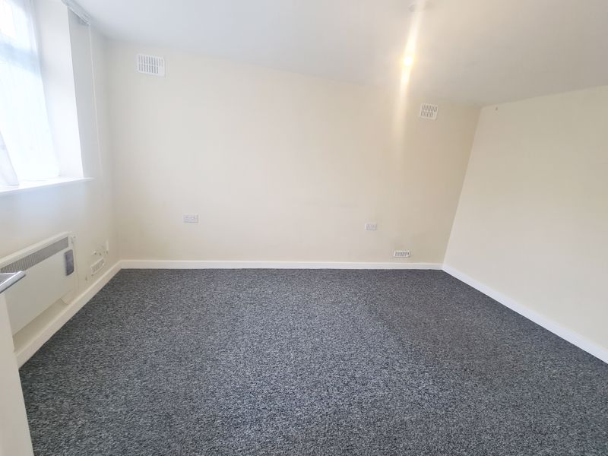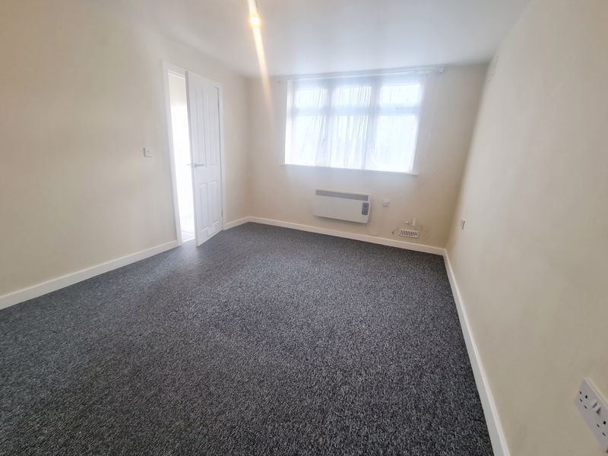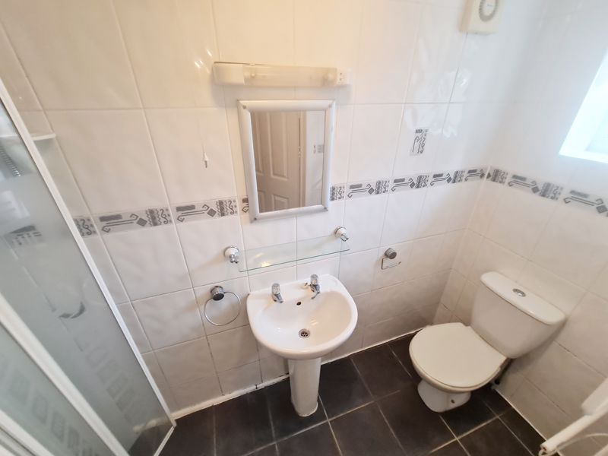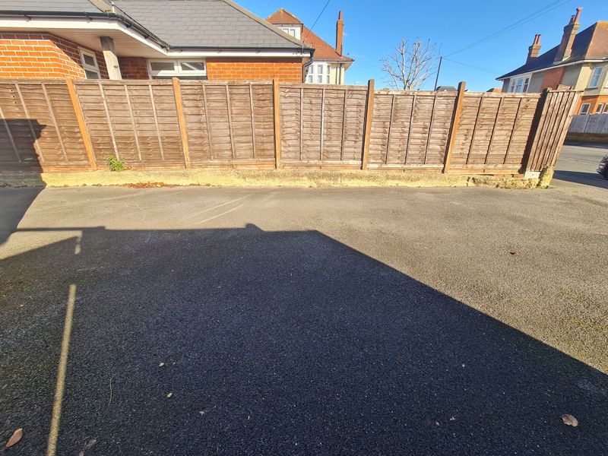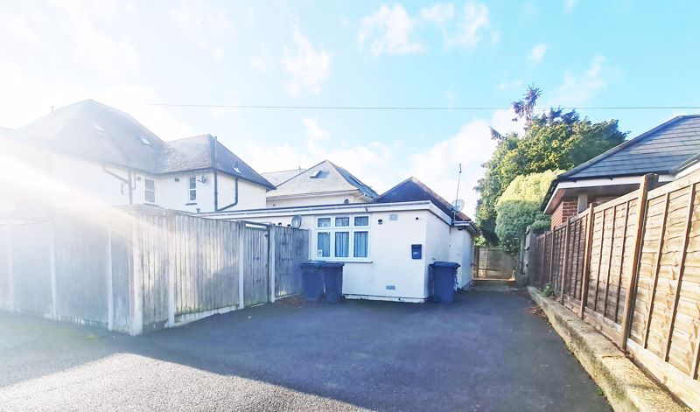The Cottage, Milton Road, Bournemouth, Dorset, BH8
Property Features
- Detached Property Arranged as Two Dwellings
- 42 Sq M One-Bedroom Front Facing Property
- 24 Sq M Rear Facing Studio
- Both Dwellings with Private Entrances
- Both Dwellings with Private Gardens
- Frontage Driveway Parking for Two / Three Vehicles
- Electric Heating, UPVC DG, EPC D & E Rated
- Freehold & Maintenance Charge Free
- Ideal Buy-to-Let / Airbnb being Close to Rail Connection
- No Forward Chain
Property Summary
Full Details
Front of Property
Frontage parking via dropped pavement provides ample parking for two / three venicles for both dwellings.
Front Dwelling
Gate leads into a private courtyard garden laid to shingle with fenced boundaries. UPVC double-glazed private entrance leads into:
Entrance Hallway
Plain ceiling, ceiling light point, mains wired smoked detector & tiled flooring.
Lounge / Diner 14' 9'' x 12' 0'' (4.49m x 3.65m)
Plain ceiling, ceiling light point and UPVC double-glazed window to front aspect. Television / media point, telephone point and wall mounted convector heater.
Kitchen 10' 8'' x 8' 6'' (3.25m x 2.59m)
Plain ceiling with railed down light point. UPVC double-glazed window to rear aspect. A range of wall and base mounted units with work surfaces over. One-and-a-quarter bowl single drainer sink unit with mixer tap. Integrated electric oven with integrated electric hob and cooker hood over. Space and plumbing for washing machine and space for dishwasher. Space for fridge / freezer.
Bedroom 10' 8'' x 10' 2'' (3.25m x 3.10m)
Plain ceiling with ceiling light point and UPVC double-glazed window to front aspect. Electric convector heater.
Shower Wet Room 8' 6'' x 3' 3'' (2.59m x 0.99m)
Arranged as a wet room with plain ceiling, ceiling light point and frosted UPVC double-glazed window to rear aspect. Tiled walls, tiled flooring. Electric shower, fitted shower screen, pedestal wash hand basin and low-level WC. Heated towel rail
Rear Dwelling (Studio)
Side access pathway leading to a private and secluded south westerly facing courtyard garden laid to shingle with fenced boundaries. UPVC double-glazed private entrance leading into:
Entrance Lobby
Textured ceiling with ceiling light point. Cupboard housing electric meter and consumer unit. Door to shower room and glazed door leading to:
Studio 17' 8'' x 15' 1'' (5.38m x 4.59m)
Textured ceiling, two ceiling light points and mains wired heat detector. Hatch provides access to loft. UPVC double-glazed window to side aspect. TV / media point. Night storage convector heater.
Kitchen Area 10' 4'' x 4' 6'' (3.15m x 1.37m)
Textured ceiling with ceiling light point. UPVC double-glazed frosted window to side aspect.
A range of wall and base mounted units with work surfaces over. Single bowl single drainer sink unit. Integrated electric oven with electric hob and cooker hood over. Space and plumbing for washing machine and space for fridge / freezer. Space for tumble drier. Splash back tiling & non-slip flooring.
Shower Room
Plain ceiling with ceiling light point and fitted extractor. Frosted UPVC double-glazed window to rear aspect. Fully clad walls. Double corner shower with electric shower unit. Vanity unit with inset wash hand basin. Low level WC and wall mounted blower heater.
Tenure
Freehold

