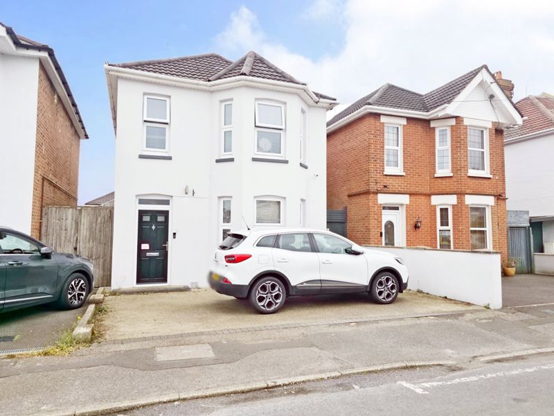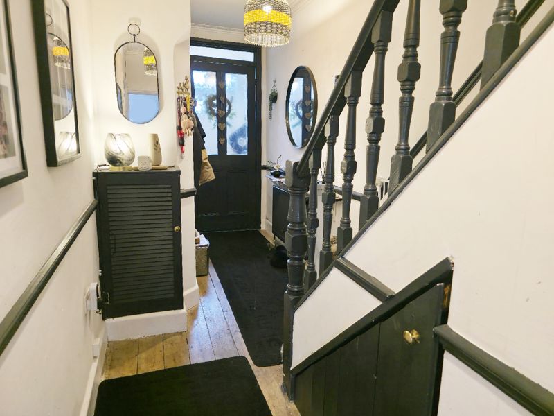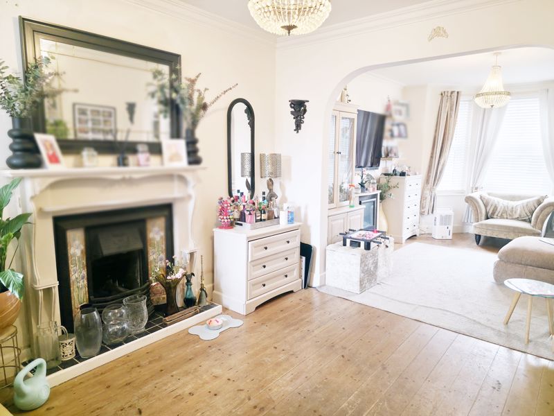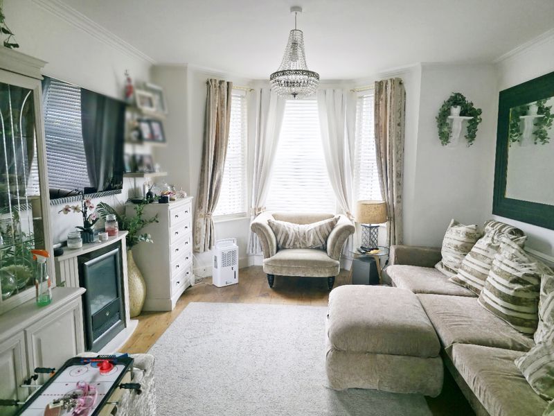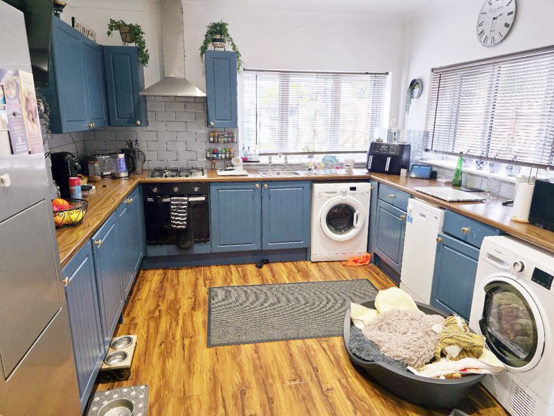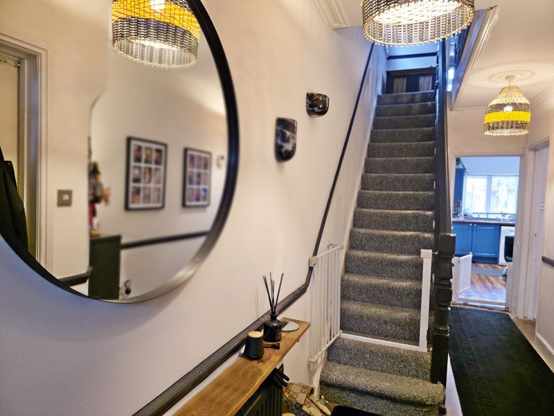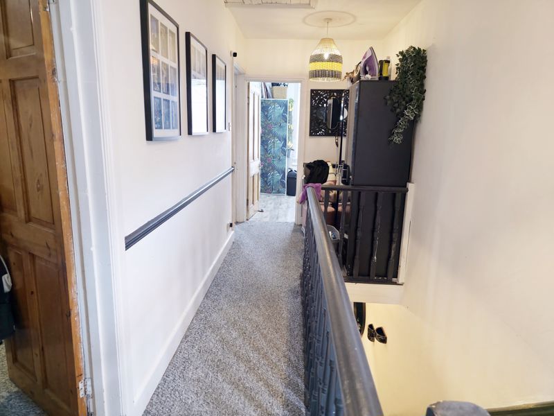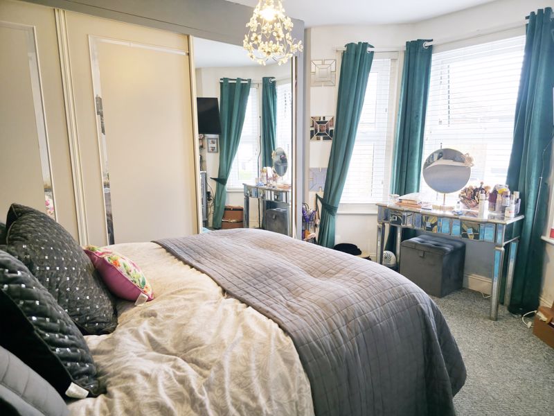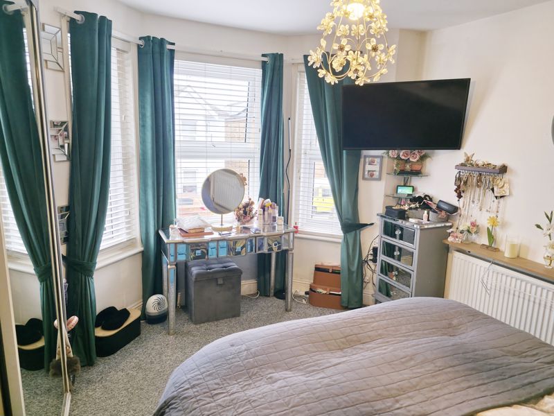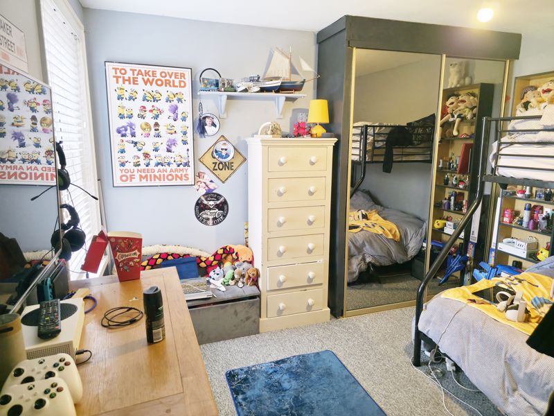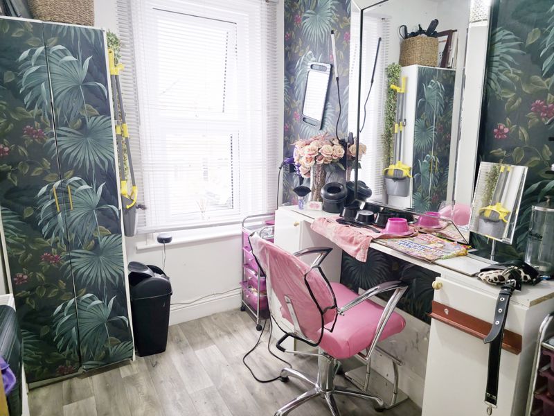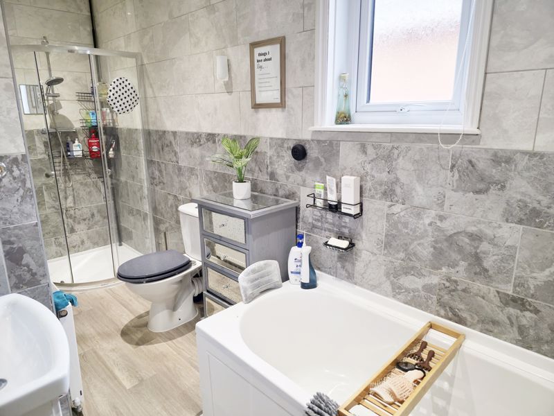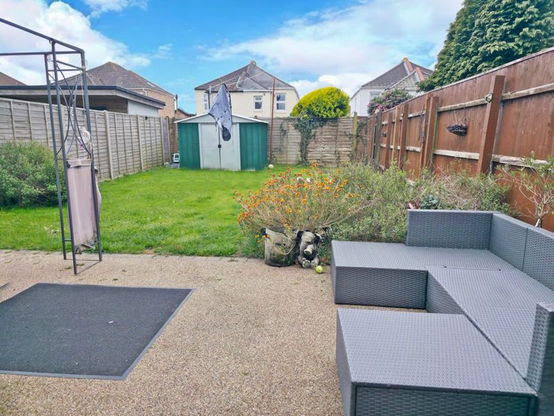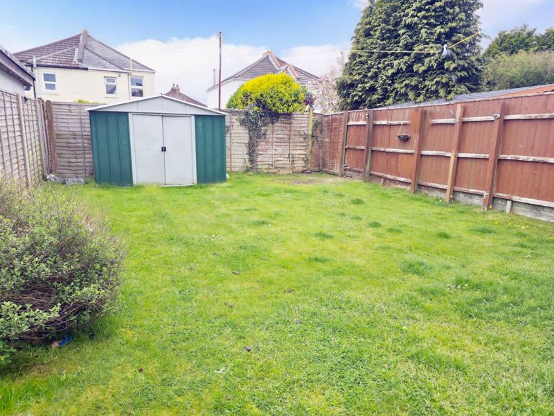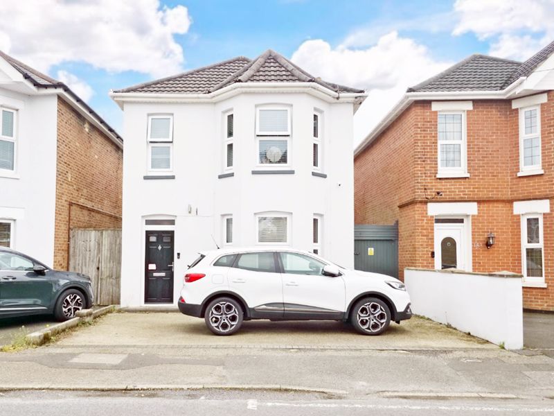Shelbourne Rd, Charminster, Bournemouth, Dorset, BH8
Property Features
- Well Presented Detached Family-Sized House
- Four Bedrooms, 114 Square Metres of Floor Area
- Feature Lounge Through Dining Room
- Dual Aspect Kitchen / Breakfast Room
- Family Bathroom with Bath & Shower. Ground Floor Cloakroom
- Lawned Rear Garden to a Southerly Aspect
- Frontage Driveway Parking via Dropped Pavement
- GCH, UPVC DG, EPC E-Rated (Rating Prior to Works Carried Out). C'tax C
- Offered For Sale with No Forward Chain
- Located in 'Outstanding' School Catchment (Malmesbury Park School & Avonbourne Academies)
Property Summary
Full Details
Front of Property
Front of property laid to hard standing providing off road parking via dropped kerb for one/two vehicles. Side access gate to rear garden. UPVC double-glazed front door leads into entrance porch with light point. Secondary glazed door leads into:
Entrance Hallway
Plain naturally coved ceiling with two ceiling light points and picture rail. Central heating thermostat. Cupboard housing electrics and consumer unit. Single panelled radiator and stripped wooden flooring. Access to:
Ground Floor Cloakroom
Having sloping ceiling, light point and frosted UPVC double-glazed window to side aspect. Low-level WC and corner mounted wash hand basin. Part tiled walls.
Lounge Through Dining Room 24' 2'' x 12' 2'' (7.36m x 3.71m)
Plain coved ceiling with two ceiling light points. UPVC double-glazed bay window to front aspect and UPVC double-glazed window to rear aspect. Two double panelled radiators and fire surround. TV / media point. Stripped wooden flooring.
Kitchen / Breakfast Room 14' 0'' x 11' 4'' (4.26m x 3.45m)
Plain coved ceiling with recessed low level down lighting. UPVC double-glazed windows to both side and rear aspects with glazed door leading to rear garden.
A range of wall and base mounted units with work surfaces. Single bowl single drainer sink unit. Integrated electric oven with four burner gas hob and cooker hood over. Space and plumbing for: washing machine, slim line dishwasher and tumble drier. Space for larder style fridge / freezer. Breakfast bar, wall mounted gas central heating boiler and wood laminate flooring.
First Floor Landing
Staircase from hall to first floor landing. At landing level, plain ceiling with two ceiling light points. UPVC double-glazed window to side aspect. Hatch providing access to loft.
Bedroom One 13' 4'' x 12' 2'' (4.06m x 3.71m)
Plain ceiling with ceiling light point. UPVC double-glazed feature bay window to front aspect. Single panelled radiator and wood laminate flooring. A range of fitted wardrobes with hanging rail. TV point.
Bedroom Two 12' 2'' x 11' 0'' (3.71m x 3.35m)
Plain ceiling with ceiling light point. UPVC double-glazed window to rear aspect. Single panelled radiator and fitted mirror fronted wardrobe.
Bedroom Three 10' 10'' x 7' 3'' (3.30m x 2.21m)
Plain ceiling with ceiling light point. UPVC double-glazed window to rear aspect. Double panelled radiator.
Bedroom Four 7' 9'' x 5' 11'' (2.36m x 1.80m)
Plain ceiling with ceiling light point. UPVC double-glazed window to front aspect. Single panelled radiator.
Family Bathroom 13' 5'' x 5' 4'' (4.09m x 1.62m)
Plain ceiling with recessed down lighting. Frosted high-level UPVC double-glazed window to side aspect. Panelled bath with shower mixer tap over. Low level WC. Corner shower cubicle with fitted thermostatic shower valve. Vanity unit with inset wash hand basin with mixer tap. Fully tiled walls with single panelled radiator. Wood laminate flooring.
Rear Garden
Accessible via side gates and via kitchen door. To a southerly aspect. Laid partially to hard standing with the remainder laid to lawn. Having an array of mature and established shrubs with fenced boundaries.
