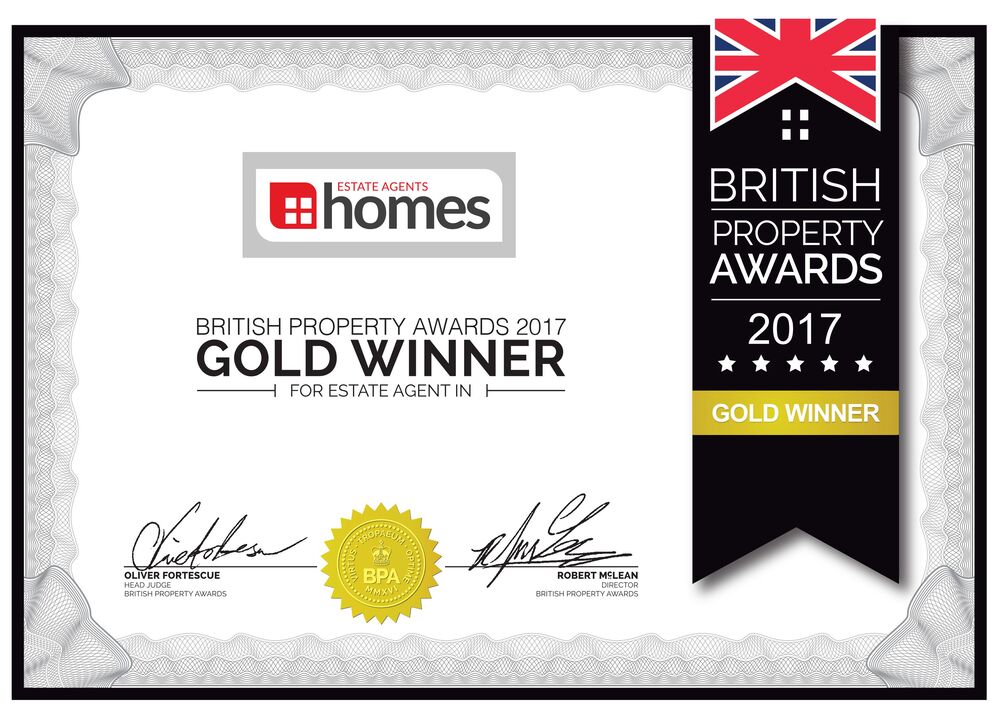
Shaftesbury Road, Bournemouth, BH8
- Ref: 12245342
- Type: Flat
- Availability: Sold STC
- Bedrooms: 1
- Bathrooms: 1
- Reception Rooms: 1
- Tenure: Share of Freehold
-
Make Enquiry
Make Enquiry
Please complete the form below and a member of staff will be in touch shortly.
Property Features
- Superb Ground Floor Flat Positioned on a Southerly Plot
- One Double Bedroom with Well Thought Out Fitted Wardrobes & Storage
- Lounge with Bay Window, Feature Fire Surround & Characterful High Ceilings
- Kitchen / Diner with Island Breakfast Bar & Benefit of a Separate Utility Room Area
- Inner Lobby Leading to Bathroom & Bedroom
- Private Courtyard Garden Terrace Facing South & Partly Canopied
- Front Garden Conveyed (Neighbour having Vehicular Access to their Garage)
- EPC D-Rated, Council Tax Band B, Share in the Freehold with a Remainder of a 999-Year Lease
- Maintenance 50/50 as and when, Ground Rent: Nil
- Vendor Suited on a Chain Free Freehold Property
Property Summary
Full Details
Front Aspect
Communal Entrance:
Communal front door leads via entrance lobby via secondary glazed door into:
Lounge Reception Room: 13' 10'' x 12' 0'' (4.21m x 3.65m)
Having plain naturally coved ceiling with plaster ceiling rose and ceiling light point. Plaster decals and dado rail. UPVC double-glazed feature bay window to front aspect. Space saving vertical panelled radiator and television/media point. Fire surround and telephone point.
Kitchen / Diner: 11' 3'' x 10' 8'' (3.43m x 3.25m)
Having plain ceiling with two ceiling light points. Frosted UPVC double-glazed window to side aspect. A range of wall and base mounted units with work surfaces over. Single bowl single drainer sink unit with mixer tap. Integrated electric oven with gas hob. Space and plumbing for washing machine, space for fridge / freezer and splash back tiling. Feature island unit with a breakfast bar arrangement. Double panelled radiator. Access to:
Utility Room Area: 5' 5'' x 5' 3'' (1.65m x 1.60m)
Having textured ceiling with ceiling light point. Frosted window to side aspect. Shelved storage and worktop with space for tumble drier under.
Inner Lobby:
Having papered ceiling with ceiling light point. Side aspect frosted window, shelving and cupboard housing electrics and RCD consumer unit. Single panelled radiator and central heating thermostat.
Bedroom: 11' 8'' x 11' 7'' (3.55m x 3.53m)
Having plain coved ceiling with ceiling light point. UPVC double-glazed sliding patio doors leading to rear courtyard garden. Double panelled radiator. Fitted wardrobe with hanging rail and further shelved storage cupboards.
Bathroom:
Plain ceiling with ceiling light point. Frosted window to side aspect. Panelled bath with glass shower screen & shower mixer tap. Low level WC and pedestal wash hand basin. Tiled walls, tiled flooring and heated ladder style towel rail.
Rear Courtyard Garden Area: 11' 10'' x 10' 5'' (3.60m x 3.17m)
To a southerly aspect and accessed via the bedroom. Laid to patio with screening fencing and canopied area. Private and secluded area.
Front Garden:
Walled front garden conveyed to property. Neighbouring property having vehicular access to garage / approach to garage.
Tenure & Charges:
Tenure:
Share in freehold with the remainder of a 999-year lease.
Maintenance split 50/50 on an as-and when basis.
Ground rent:
Nil
Council tax band B
