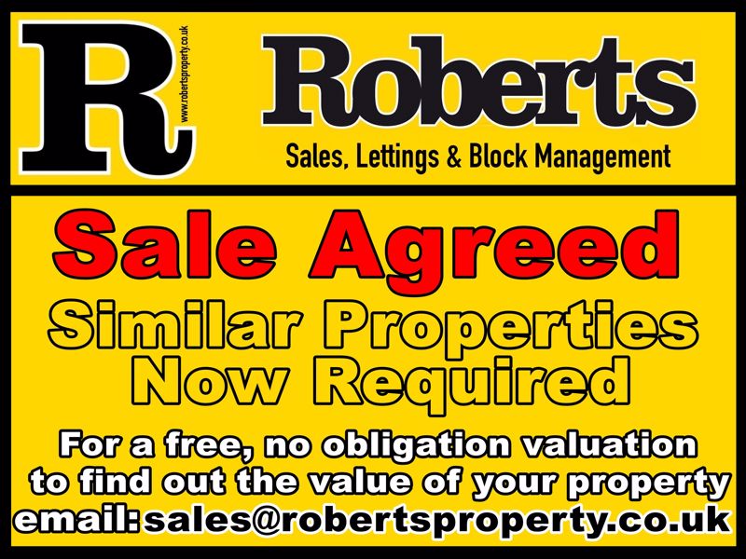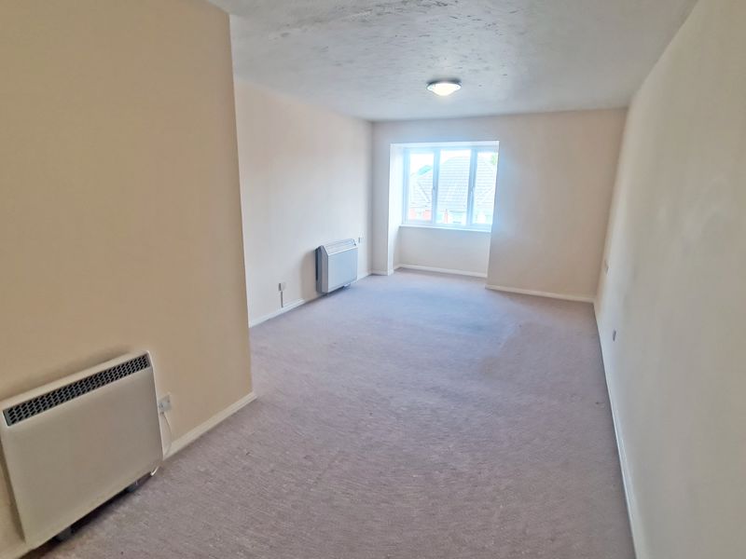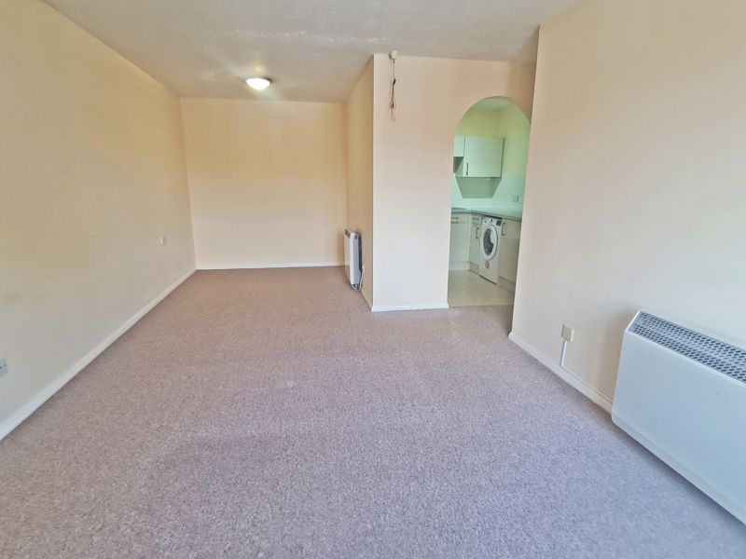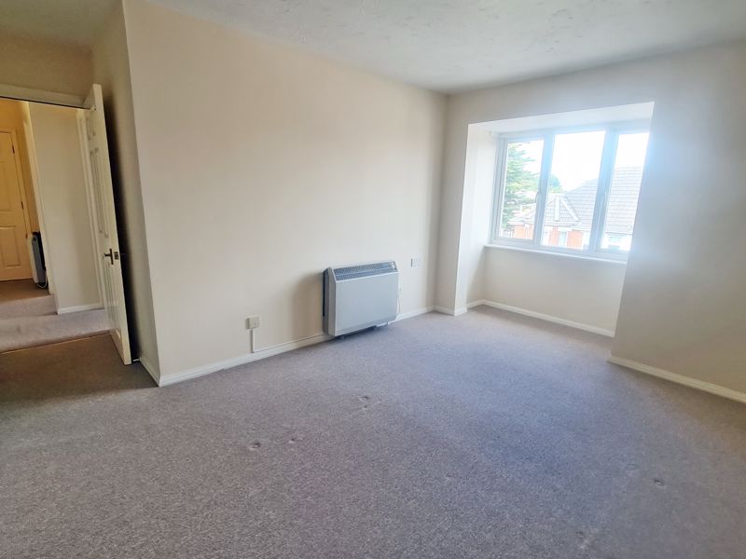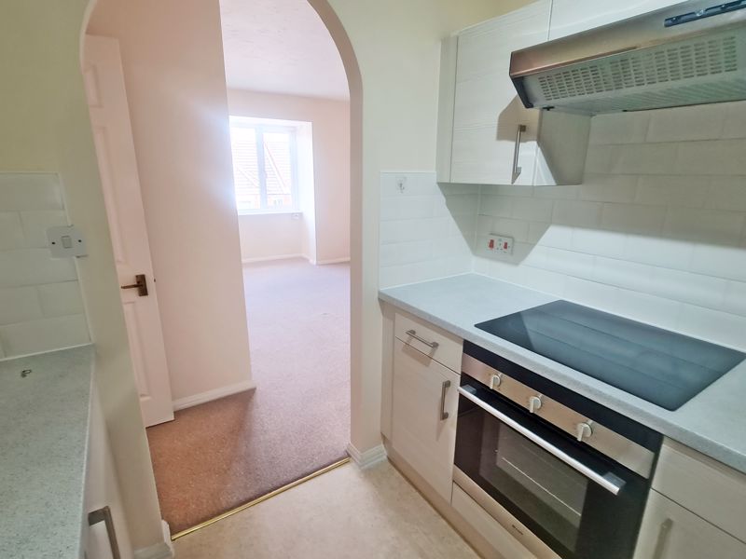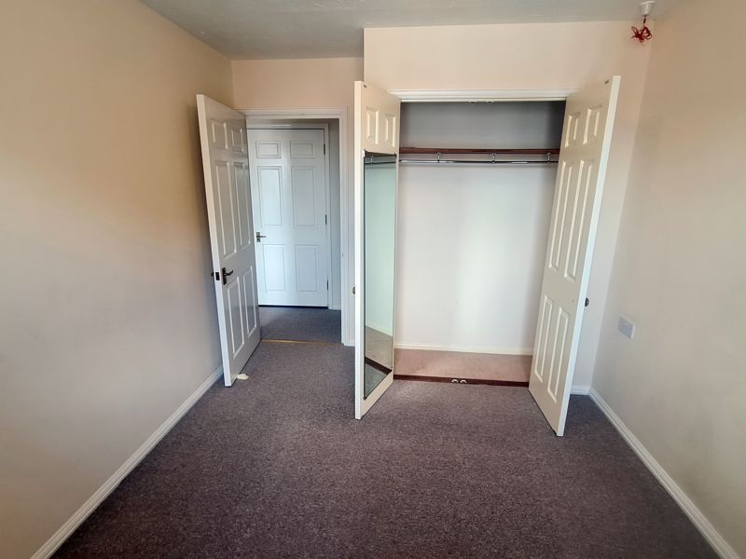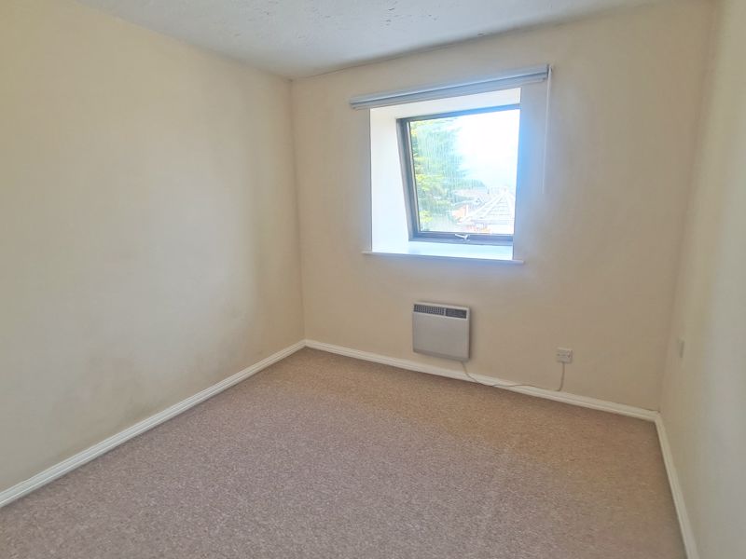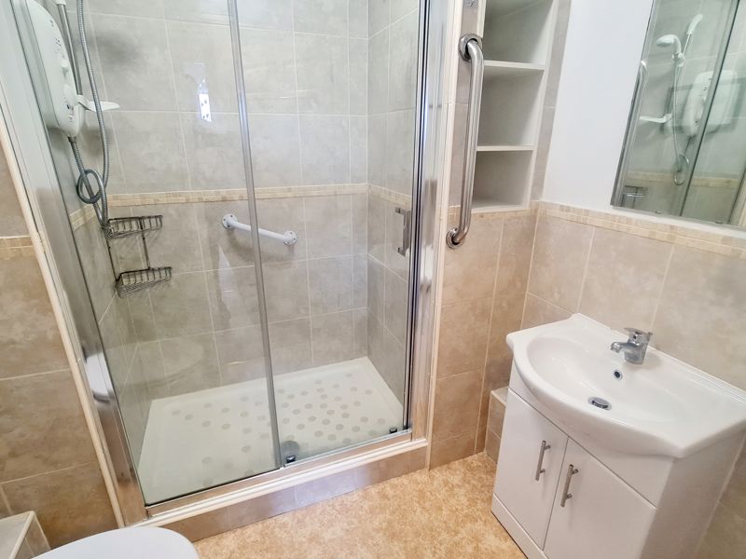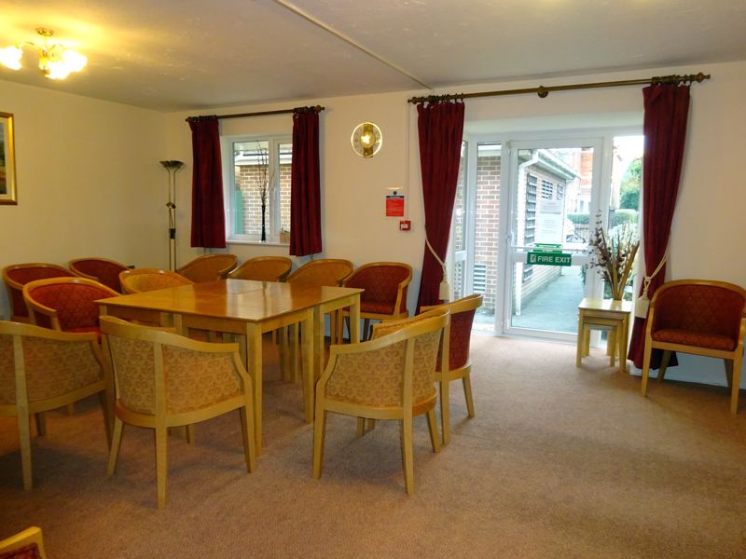Sandringham Court, Bournemouth
Property Features
- Rarely Available Two Bedroom Top Floor Lift Served Retirement Flat
- 55 Square Metres of Floor Space
- Feature 23ft Lounge Through Dining Room
- Double Storage Cupboards, Fitted Wardrobe to Bedroom One
- Neutral Decor Internally with Modern Shower Room Suite
- Over Night in-House Guest Suite for Visitors, Economical Electric Heating, EPC C Rating
- 60-Year Resident Age Restriction Applies. House Manager & Intercom / Care Line Facility
- Communal Gardens, Parking, Resident Lounge, Wide Hallways & Ramped Access
- Development Ideal for the Youthful Independent Retired whilst being Suitable for Older Residents too
- No Forward Chain & Vacant Possession
Property Summary
Full Details
Communal Entrance & Communal Grounds
The property is set in well-presented and maintained communal grounds with established and mature trees, bushes and shrubs. Casual off road resident and visitor parking.
The property has the benefit of guest facilities, resident’s communal lounge, care line and in house manager.
Communal entrance leading to stairs, lift and landings, the flat lies on the second (top) floor.
Entrance Hallway
Being L-shaped. Having coved and textured ceiling with two ceiling light points and hatch to loft. Electric night storage heater, entry phone receiver and intercom / care line. Cupboard housing electrics fuse board and new consumer unit. Additional linen cupboard housing hot water cylinder tank with shelved storage over.
Lounge / Diner 23' 1'' x 10' 11'' (7.03m x 3.32m)
Having textured ceiling with two ceiling light points and feature UPVC double-glazed bay window to front aspect. Two night storage heaters, television point and telephone point. Emergency care-line pull-cord.
Kitchen 7' 4'' x 7' 4'' (2.23m x 2.23m)
Having textured ceiling with ceiling light point and fitted extractor. A range of wall and base mounted units with work surfaces over. Single bowl single drainer sink unit. Integrated electric oven with electric hobs and cooker hood over. Space and plumbing for washing machine. Integrated under counter fridge. Splash back tiling.
Bedroom One 10' 8'' x 9' 3'' (3.25m x 2.82m)
Having textured ceiling with ceiling light point. Velux window to front aspect. Fitted wardrobes with hanging rail and shelved storage over. Emergency care-line pull-cord. Wall mounted convector heater.
Bedroom Two 9' 5'' x 7' 4'' (2.87m x 2.23m)
Having textured ceiling with ceiling light point. Velux window to front aspect. Emergency care-line pull-cord. Wall mounted convector heater.
Shower Room 6' 5'' x 6' 2'' (1.95m x 1.88m)
Having textured ceiling and ceiling light point, extractor fan and wall mounted blower heater. Double shower cubicle with fitted electric shower. Pedestal wash hand basin, low level WC and splash back tiling. Emergency care-line pull-cord.
Tenure & Charges
Tenure:
Leasehold – 125 years from May 1990 (92-years remaining)
Maintenance:
£3,327.53 per annum to include buildings insurance and water.
Ground Rent:
Peppercorn
Council Tax:
Band C
