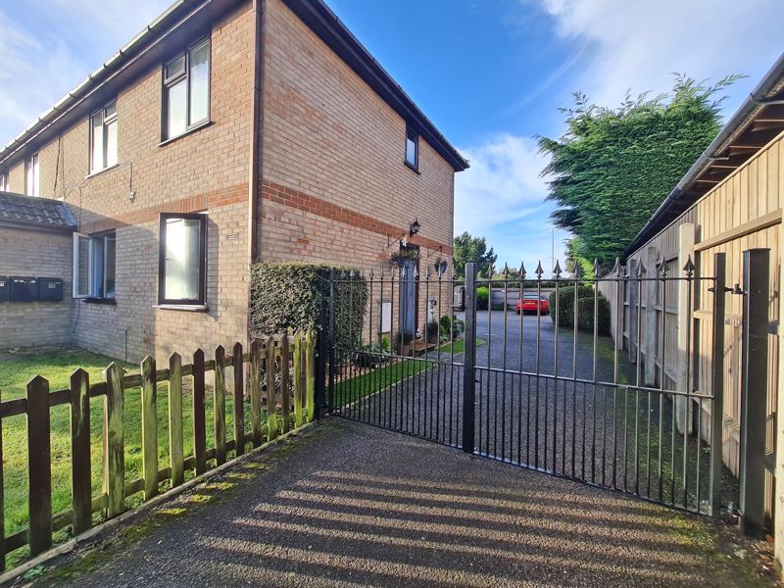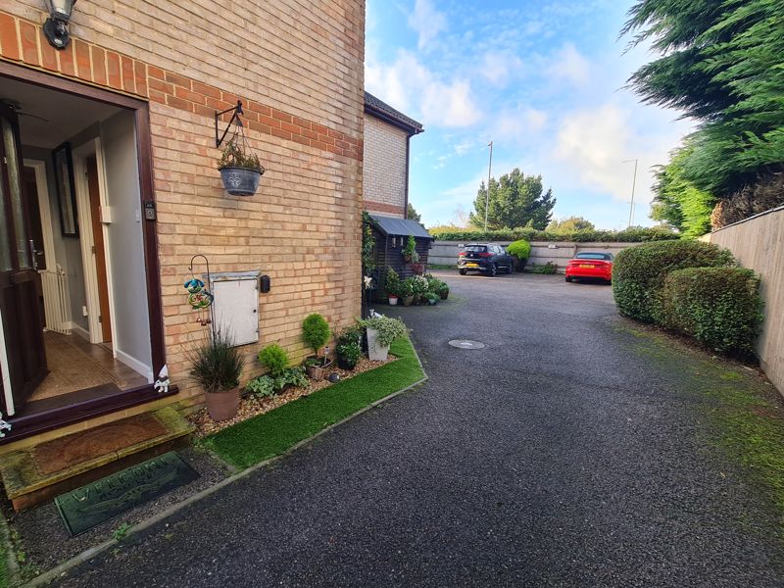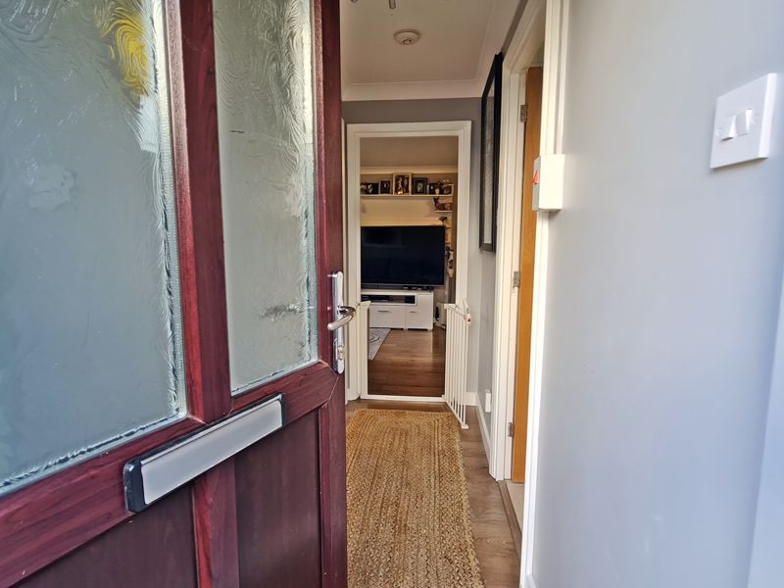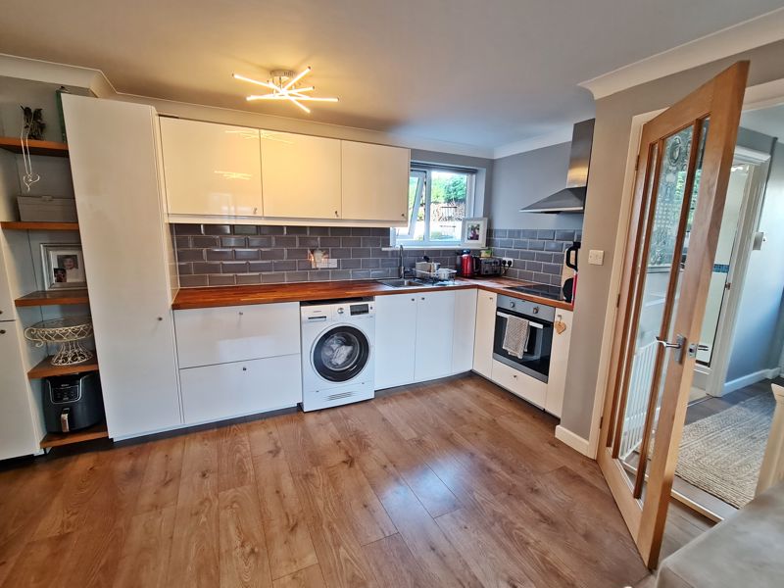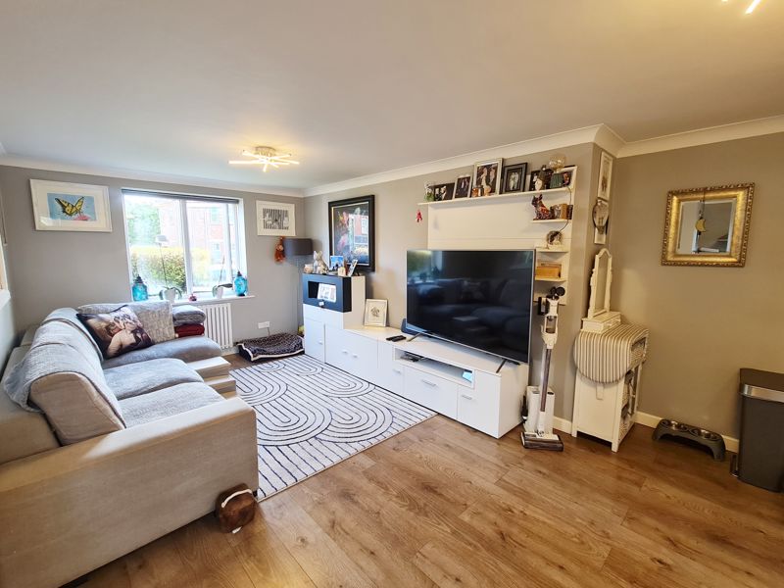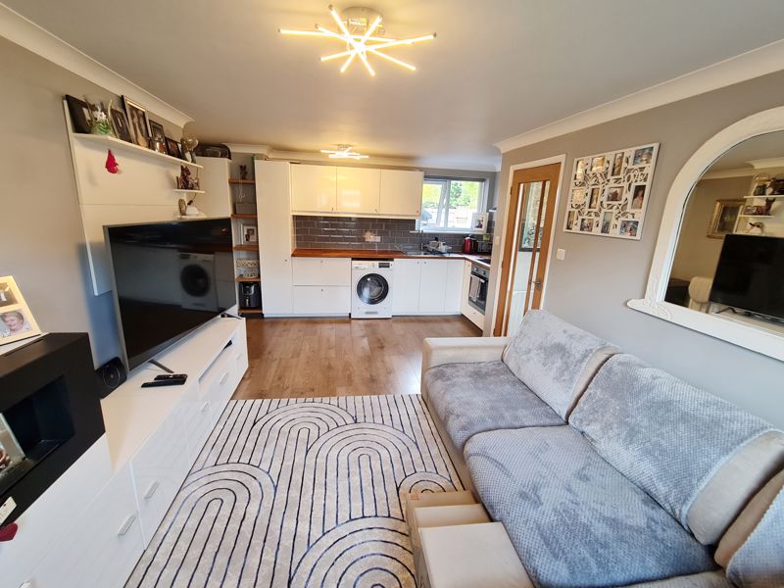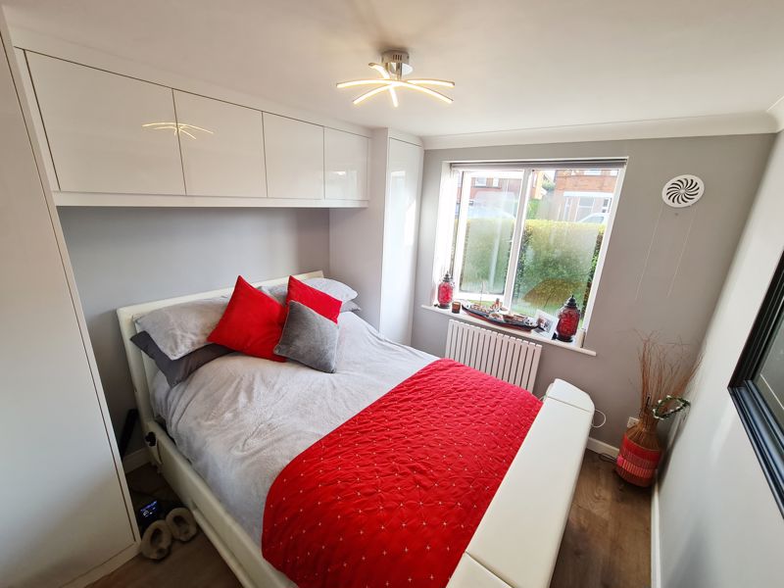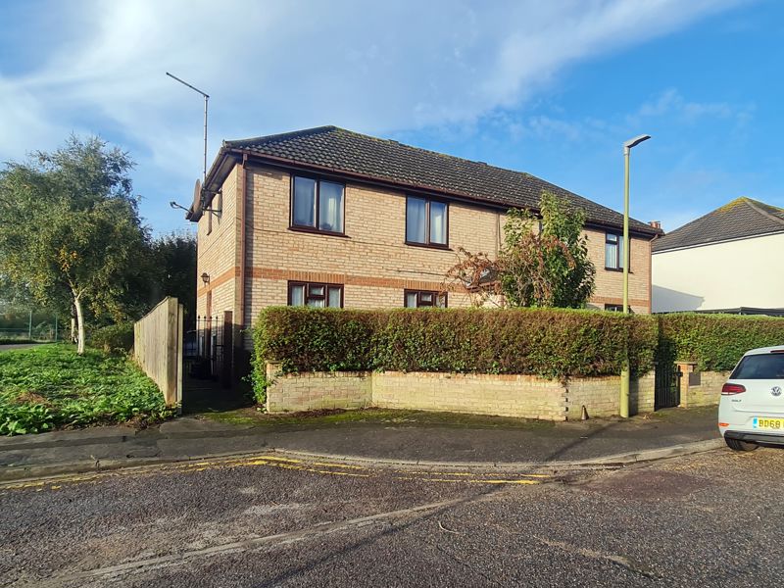Richmond Rise, Richmond Park Road, Bournemouth, BH8
- Ref: 12524991
- Type: Flat
- Availability: Sold STC
- Bedrooms: 1
- Bathrooms: 1
- Reception Rooms: 1
- Tenure: Share of Freehold
-
Make Enquiry
Make Enquiry
Please complete the form below and a member of staff will be in touch shortly.
- Floorplan
- View Brochure
Property Features
- Superbly Presented Ground Floor Purpose Built Flat
- One Bedroom, Total Floor Space of 37 Square Metres
- Private Entrance Door to Hallway.
- Feature 19ft Open Plan Lounge / Kitchen / Diner
- Double Bedroom & Modern Shower Suite
- Electric Radiator Heating Operable Via an App
- Secure Lockable Gates to Driveway & Allocated Parking Space Visible from Flat
- Share in the Freehold, 995-Year Lease, Council Tax Band A
- Maintenance at £84pcm, Ground Rent £Nil
- Ideal Starter home / First Time Buy
Property Summary
Full Details
Entrance Hallway:
UPVC double-glazed private entrance front door leads directly into: entrance hallway. Having plain coved ceiling with ceiling light point and fitted smoke detector. Consumer unit, wood laminate flooring and glazed door leading to:
Open Plan Lounge & Kitchen / Diner 19' 1'' x 14' 6'' (5.81m x 4.42m)
Lounge Area:
Plain coved ceiling with ceiling light point. UPVC double-glazed window to front aspect. Wall mounted electric radiator (operable via an app). Wood laminate flooring and television / media point.
Kitchen Area:
Having plain ceiling with ceiling light point. UPVC double-glazed window to rear aspect. A range of wall and base mounted units with work surfaces over. Single bowl single drainer sink unit with mixer tap. Integrated electric oven with electric hob and fitted cooker hood. Integrated fridge/freezer and space and plumbing for washing machine. Under counter water heater. Splash back tiling and wood laminate flooring. Larder cupboard.
Bedroom 9' 5'' x 8' 3'' (2.87m x 2.51m)
Having plain coved ceiling with ceiling light point and UPVC double-glazed window to front aspect. Wall mounted electric radiator (operable via an app). Wood laminate flooring.
Shower Room 6' 5'' x 5' 10'' (1.95m x 1.78m)
Plain coved ceiling with ceiling light point. Frosted UPVC double-glazed window to rear aspect. Double shower cubicle with electric shower unit. Vanity unit with inset wash hand basin and mixer tap. Low Level WC and wall mounted mirror fronted cabinet. Fully tiled walls, tiled flooring and ladder style heated towel rail.
Outside
The property sits in well-presented and well-maintained communal grounds. Lawned garden area to the front of the property with screening hedge. Secure locking gates leading via driveway car park with one allocated parking space.
Tenure & Charges
Leasehold with a share in the freehold.
999-year lease from 12/2020
Maintenance:
£84 per calendar month
Ground Rent:
Nil
Council Tax Band A


