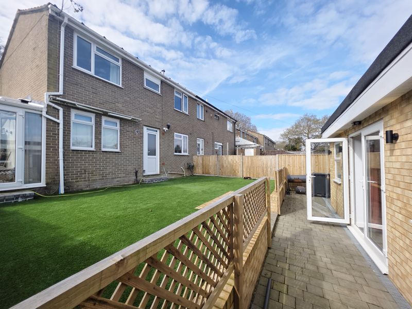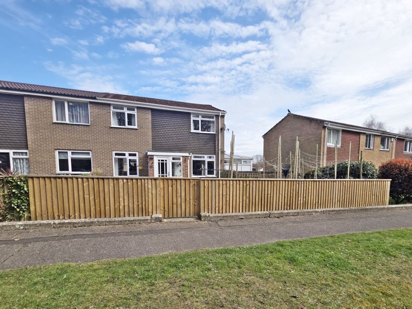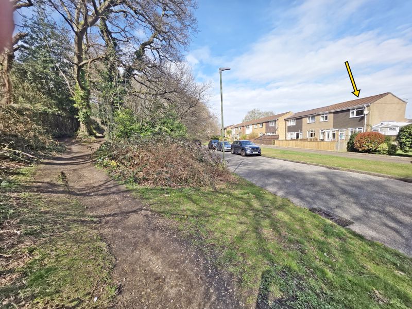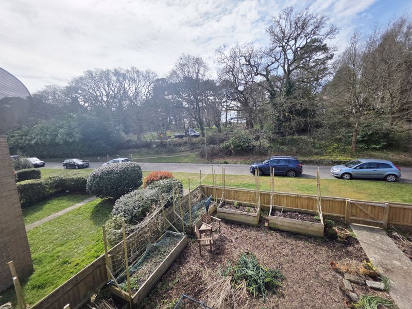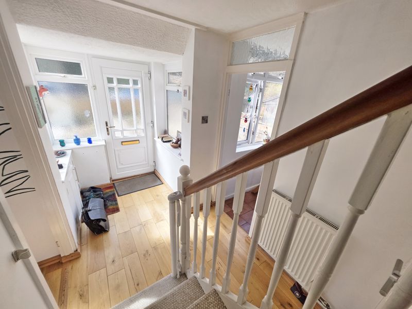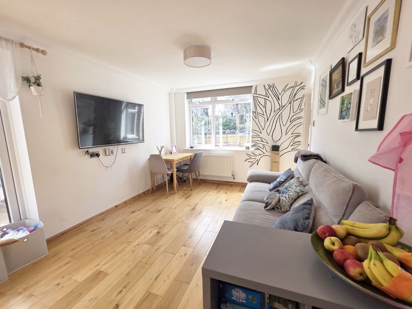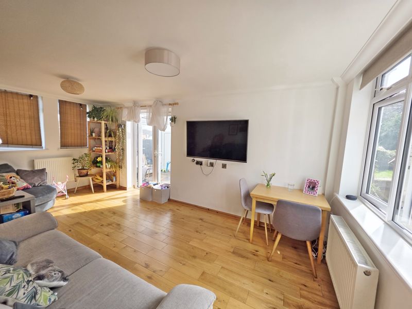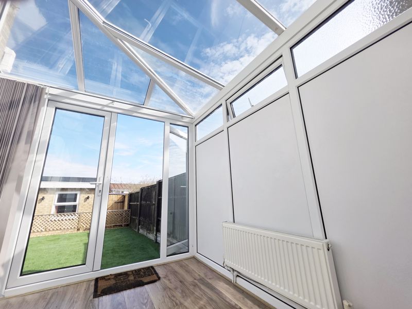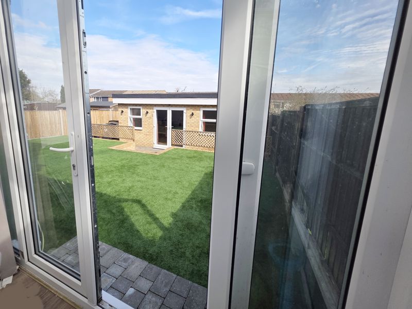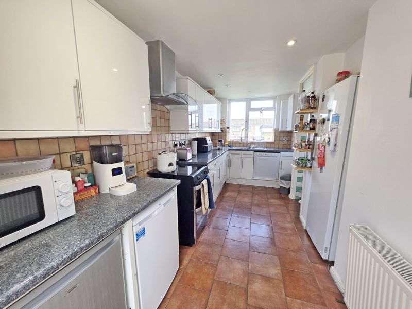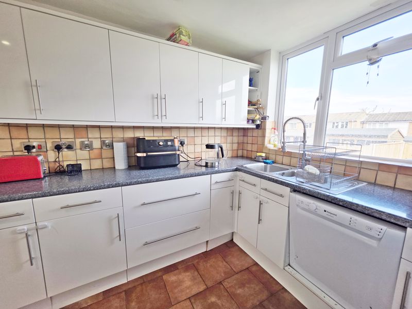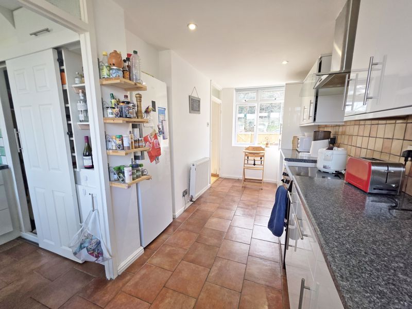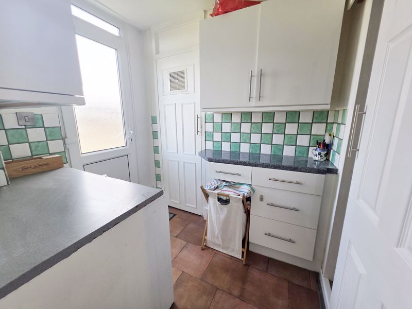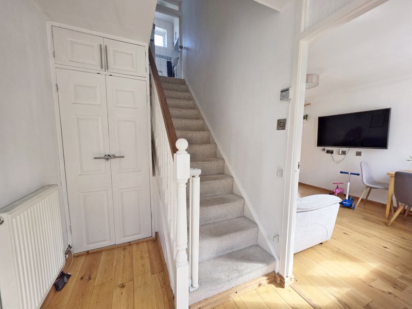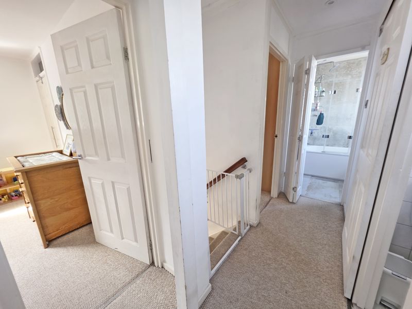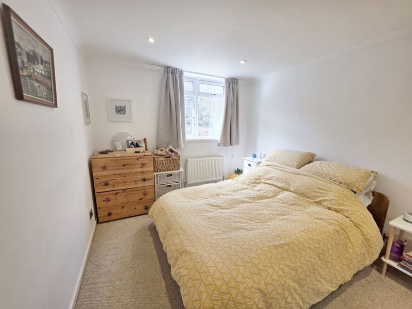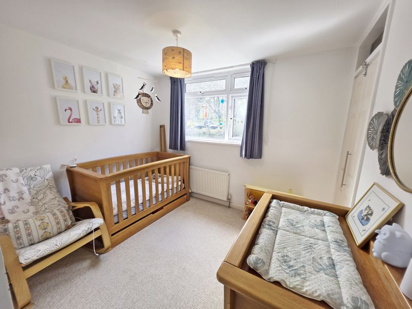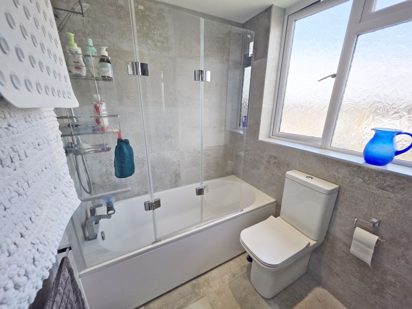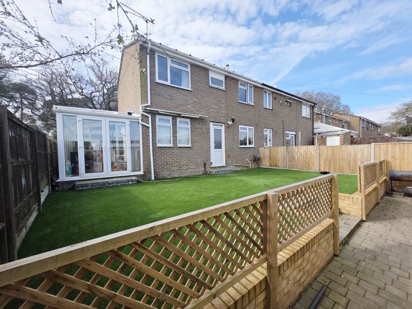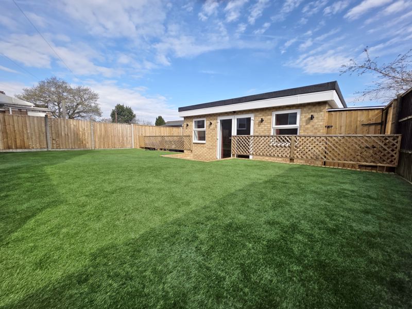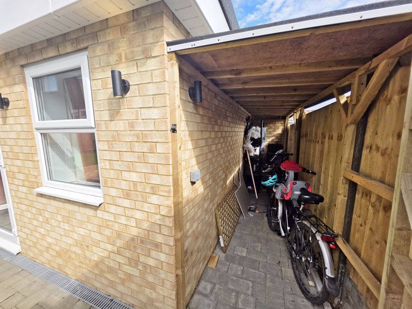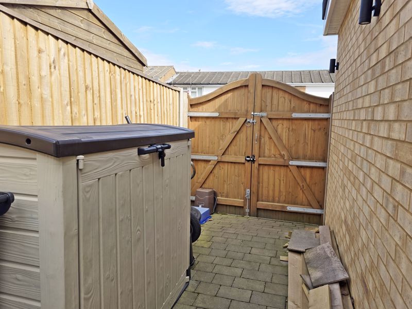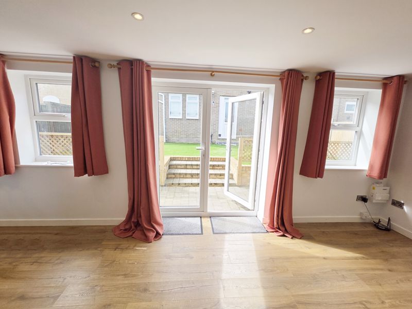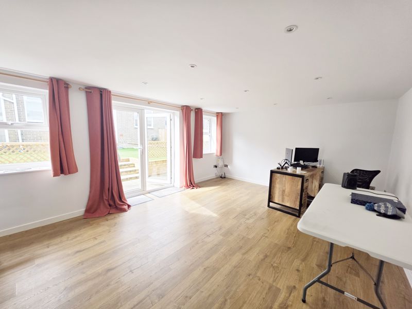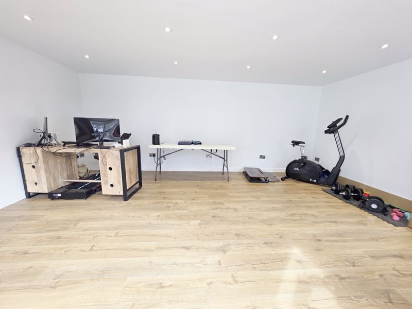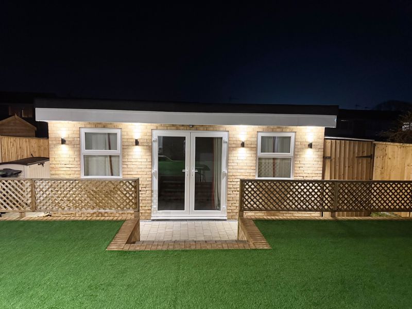Mallard Close, Bournemouth, Dorset, BH8
Property Features
- Superb End of Terrace House with Detached Garden Studio
- Total Floor Space of 101 Square Metres
- Three Bedrooms, Lounge Reception & Conservatory Addition
- Kitchen / Diner with Arch to Utility with Fitted Storage
- Recently Re-Fitted Family Bathroom with Additional Separate Cloakroom
- GCH, UPVC DG, EPC C-Rated. Council Tax Band B
- Front Garden 22ft in Depth and Arranged as a Planting Garden
- Rear Garden with Artificial Grass, Paving, Dry Storage & Double Gates to Service Lane Behind
- 18ft6 x 13ft 3 Garden Studio - Perfect Office, Home Gym or Hobby Room / Creative Space (Water Supply)
- Positioned in a Cul-de-Sac Opposite Woodland. A Short Walk to Grammar Schools
Property Summary
Full Details
Front Garden
Being 22 ft in depth and currently arranged as a planting area. Pathway via gate leading to UPVC double-glazed front door.
Entrance Lobby & Porch
Having textured ceiling with ceiling light point. UPVC double-glazed frosted windows to side and front aspects. Solid oak flooring and single panelled radiator. Under stairs storage cupboard. Central heating thermostat.
Lounge 17' 10'' x 10' 0'' (5.43m x 3.05m)
Plain corniced ceiling, two ceiling light points. UPVC double-glazed window to front and two to rear aspect. Double panelled radiator and single panelled radiator. Television / media point and solid oak flooring. Double casement doors give access to:
Conservatory 17' 1'' x 7' 11'' (5.20m x 2.41m)
Glass roof, frosted UPVC double-glazed high-level windows to front and side aspects. Full length UPVC double-glazed windows and double doors to rear garden. Wall light points, single panelled radiator & wood laminate flooring.
Kitchen / Diner 17' 10'' x 6' 11'' (5.43m x 2.11m)
Plain ceiling with recessed low level down lighting. UPVC double-glazed windows to front and rear aspects.
A range of wall and base mounted units with work surfaces over. One and a quarter bowl single drainer sink unit with mixer tap. Space and connection for gas cooker with stainless steel cooker hood over. Space for fridge / freezer as well as space for under counter fridge and under counter freezer. Integrated dishwasher. Splash back tiling, tiled flooring and single panelled radiator. Archway leads to:
Utility
Plain ceiling with ceiling light point. UPVC double-glazed door giving access to garden. Cupboard housing gas central heating combination boiler. Further cupboard providing access to upgraded electric RCD consumer unit. Space and plumbing for washing machine. Splash back tiling and tiled flooring.
First Floor Landing
Staircase from hall to first floor landing. At landing level plain ceiling with recessed low level down lighting and mains wired smoke detector. Hatch provides access to loft. Fitted storage cupboard.
Bedroom One 12' 0'' x 9' 5'' (3.65m x 2.87m)
Plain coved ceiling with recessed low level down lighting. UPVC double-glazed window to front aspect. Double panelled radiator and a range of mirror fronted wardrobes.
Bedroom Two 10' 4'' x 9' 11'' (3.15m x 3.02m)
Textured ceiling with ceiling light point. UPVC double-glazed window to front aspect. Single panelled radiator and built in wardrobe.
Bedroom Three 9' 4'' x 6' 10'' (2.84m x 2.08m)
Textured ceiling with ceiling light point. UPVC double-glazed window to rear aspect. Single panelled radiator.
Bathroom 8' 9'' x 5' 6'' (2.66m x 1.68m)
Plain ceiling with recessed low-level down lighting and extractor. Frosted UPVC double-glazed window to rear aspect. Panelled bath with mixer tap and thermostatic shower valve, rose and concertina glass shower screen. Low-level WC. Vanity unit with inset wash hand basin with mixer tap. Fully tiled walls and tiled flooring.
Separate Cloakroom
Textured ceiling, ceiling light point. Frosted UPVC double-glazed high level window to rear aspect. Low-level WC. Vanity unit with inset wash hand basin & fitted cupboards over. Combined light / shaver point and fully tiled walls.
Rear Garden
Rear garden laid to artificial lawn with the remainder laid to block paving. Double rear access gates providing access to service lane to rear. Bike storage / dry store area. External lighting and outside tap.
Garden Studio 18' 6'' x 13' 3'' (5.63m x 4.04m)
Plain ceiling with recessed low level down lighting. Two UPVC double-glazed windows overlooking rear garden with twin double-casement doors. Wood laminate flooring, electrics consumer unit and telephone point. Access to water and waste.
