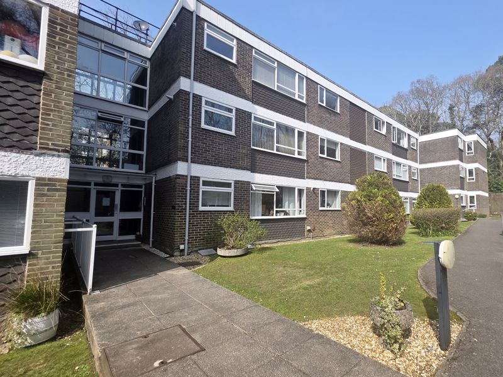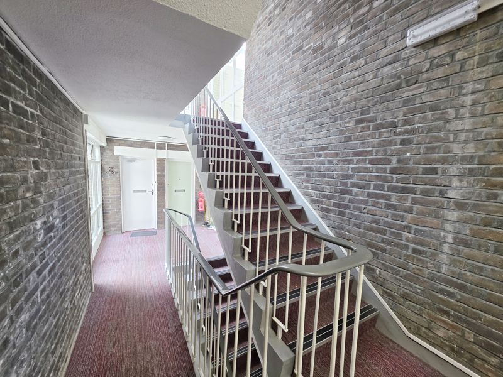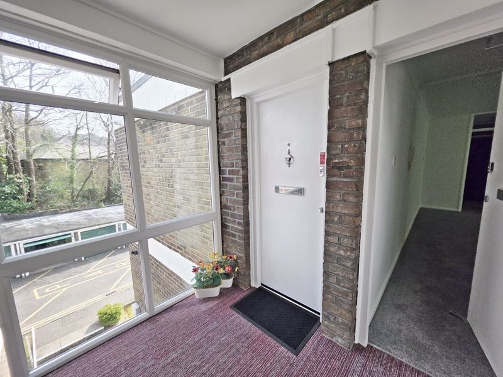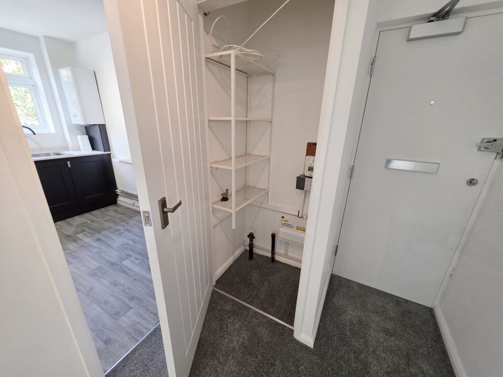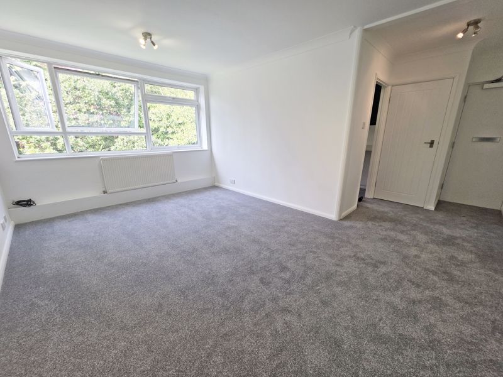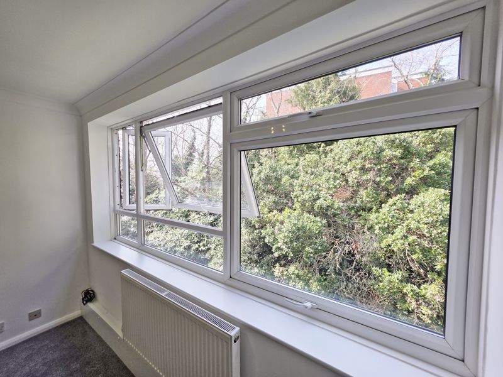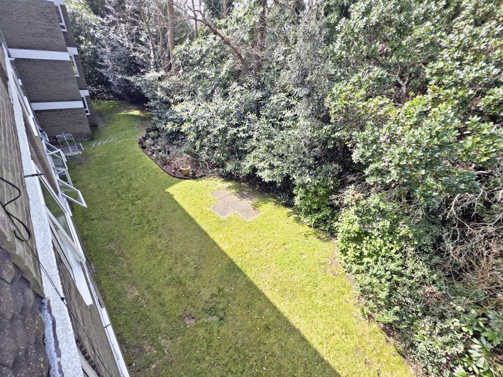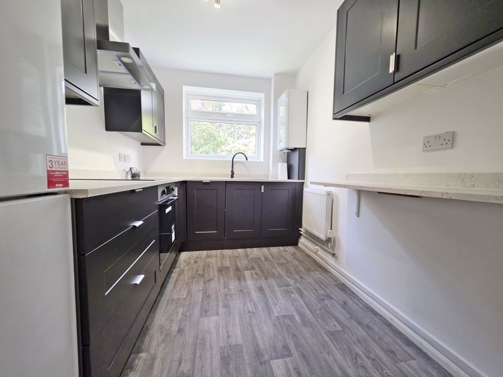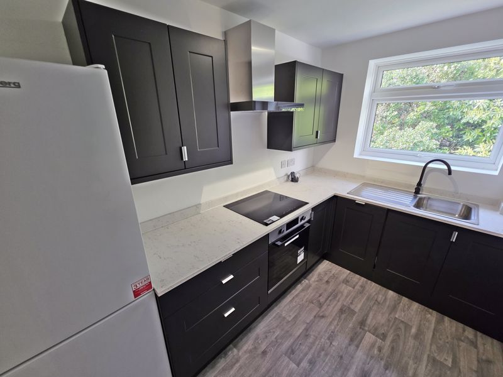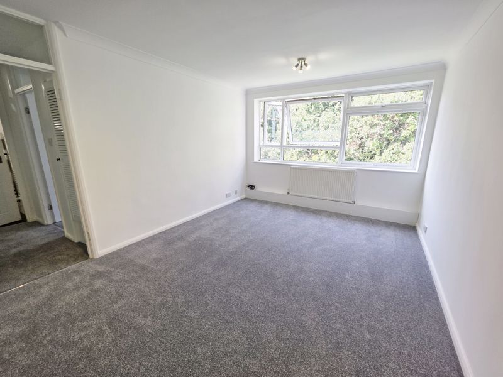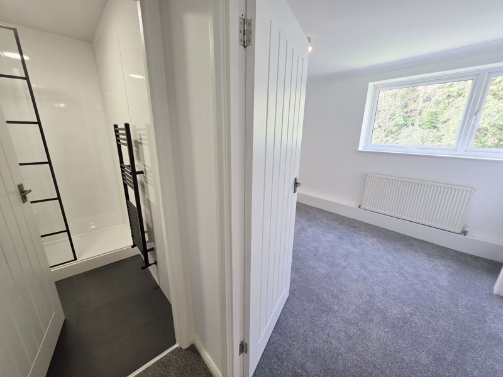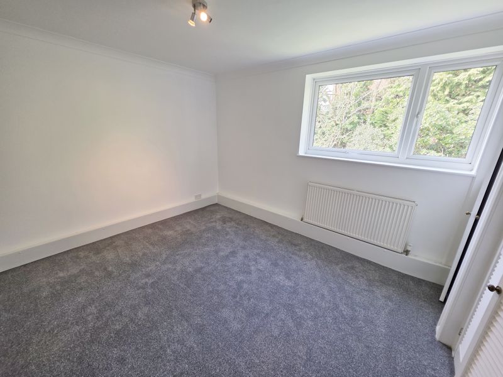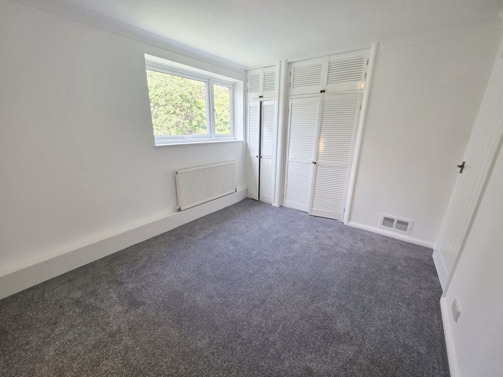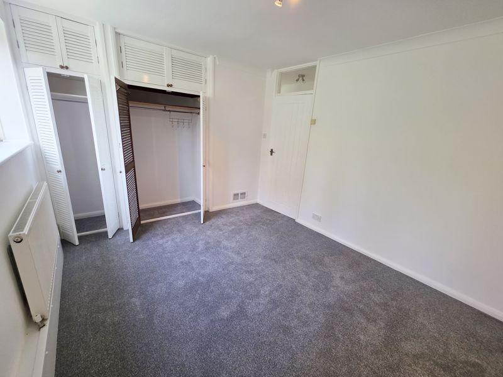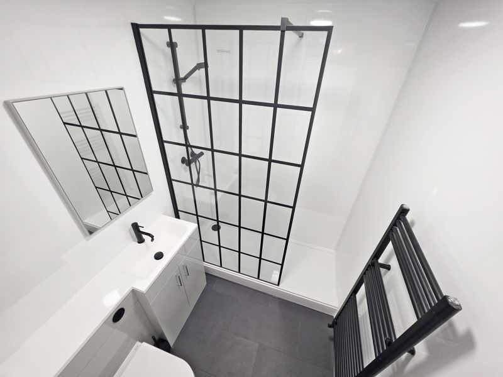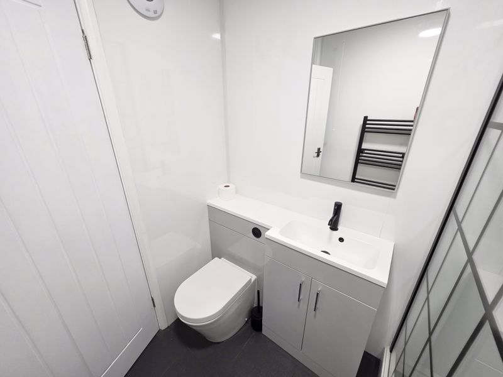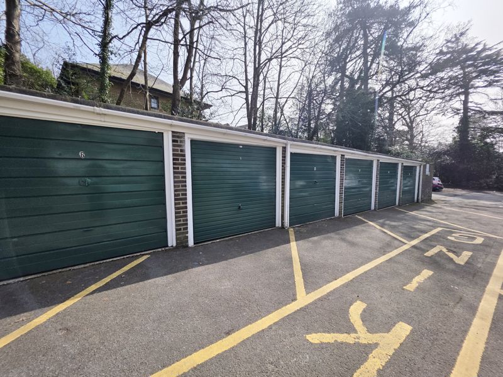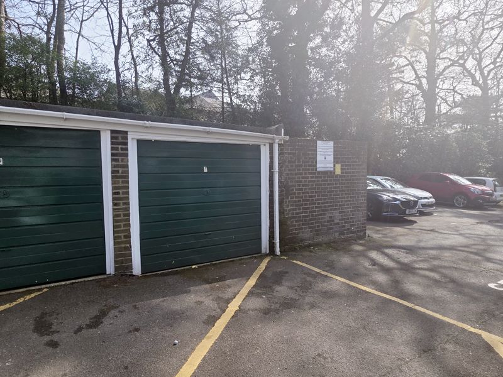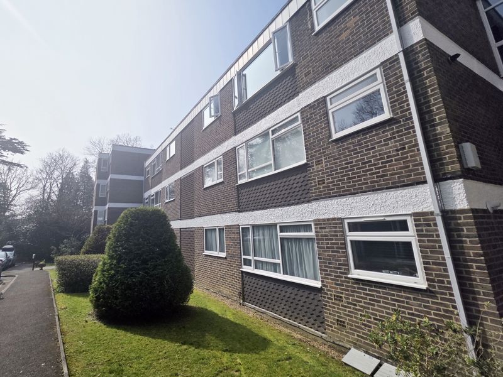Leighton Lodge, Branksome Wood Road, Bournemouth, BH2
- Ref: 12636173
- Type: Flat
- Availability: On Market
- Bedrooms: 1
- Bathrooms: 1
- Reception Rooms: 1
- Tenure: Share of Freehold
-
Make Enquiry
Make Enquiry
Please complete the form below and a member of staff will be in touch shortly.
- Floorplan
- View Brochure
Property Features
- Second (Top) Floor Newly Refurbished Purpose Built Flat
- One Double Bedroom, 49 Square Metres of Floor Space
- Beautifully Refurbished with a Stand Out Contemporary Finish
- Separate Kitchen with Window & Shower Room with a Luxurious Feel
- Well-Thought Out Storage Including a Utility Style Cupboard & Linen Closets
- GCH & UPVC DG. EPC D (Rating Prior to Property Refurbishment)
- Garage in Block (End Garage for Easier Accessibility)
- Share in Freehold with 956-Year Lease, Maintenance £2,083pa, Council Tax Band B
- Located on Branksome Wood Road. Town Centre an Easy Walk Away Via Bournemouth Gardens
- Offered with Vacant Possession & No Forward Chain
Property Summary
Full Details
Access to Property
Communal entrance leading to stairs and landings, the flat lies on the second (top) floor. Front door leads into:
Lounge / Diner 15' 9'' x 10' 9'' (4.80m x 3.27m)
Plain coved ceiling with three ceiling light points. Entry phone receiver. UPVC double glazed window to rear aspect. Storage cupboard housing electric meter and consumer unit. Double panelled radiator. Telephone point & TV / media point.
Kitchen 9' 9'' x 7' 0'' (2.97m x 2.13m)
Plain ceiling with ceiling light point. UPVC double-glazed window to rear aspect. A range of wall and base mounted units with work surfaces over. Single bowl single drainer sink unit with mixer tap. Integrated electric oven with electric hob and cooker hood over. Integrated dishwasher and space for fridge/freezer. Wall mounted gas central heating combination boiler. Fitted breakfast bar.
Inner Lobby
Plain ceiling with ceiling light point. Built-in storage cupboard with additional utility storage cupboard with space and plumbing for washing machine.
Bedroom 11' 10'' x 10' 2'' (3.60m x 3.10m)
Plain coved ceiling with ceiling light point. UPVC double-glazed window to rear aspect. Single panelled radiator. Two fitted wardrobes with hanging rails and overhead storage.
Shower Room 6' 7'' x 5' 5'' (2.01m x 1.65m)
Plain ceiling with ceiling light point and fitted extractor. Easy-clean aqua board panelled walls and ceiling. Double shower with thermostatic shower mixer with glass screen. Vanity unit inset wash hand basin and concealed cistern WC. Ladder style heated towel rail. Tile effect laminate flooring.
Communal Grounds & Garage
The property sits in well-presented communal grounds with an array of mature bushes, trees and shrubs. The property benefits from a garage in a block with up-and-over door.
Tenure & Charges
Tenure:
Share in the freehold (999-Year from 07/1982 – 956 years remaining on lease)
Maintenance:
£2.083 per annum (£520.75 per quarter)
Ground Rent:
Nil
Council Tax:
Band B
