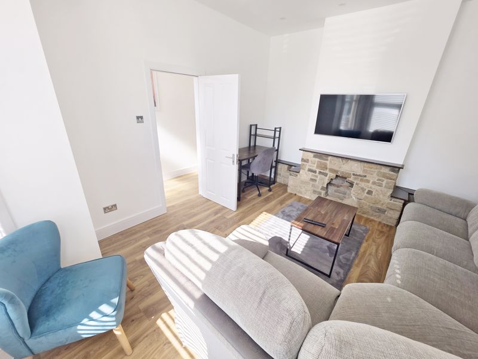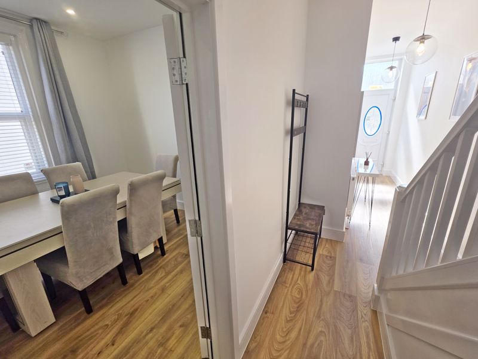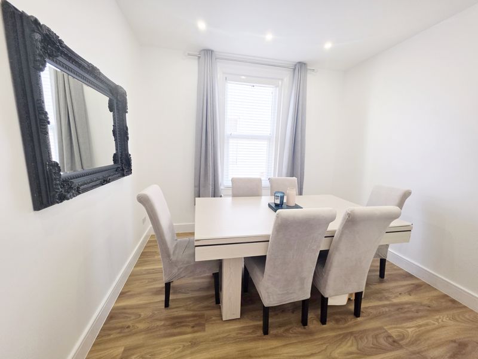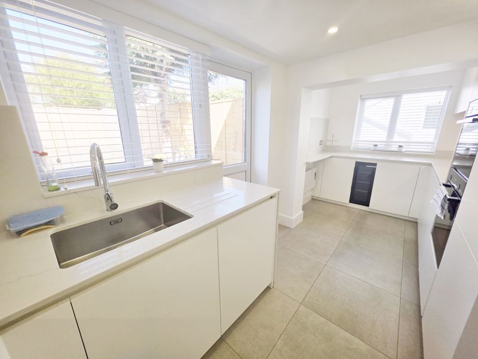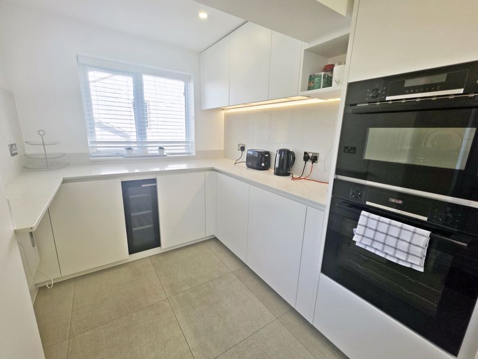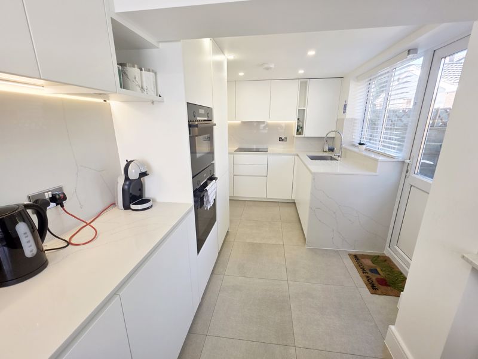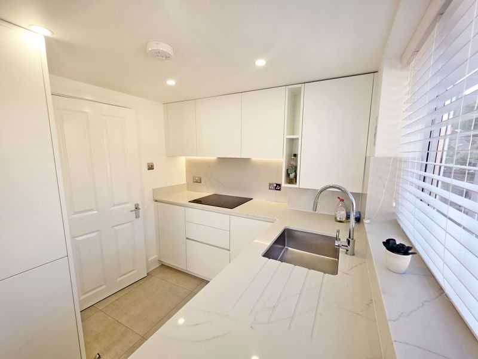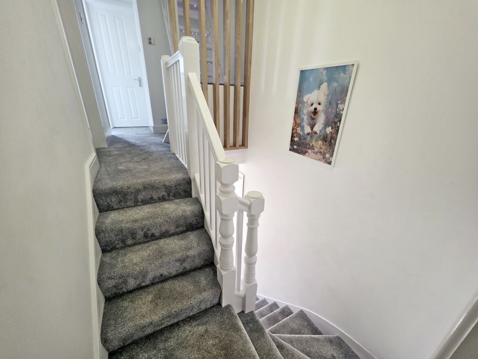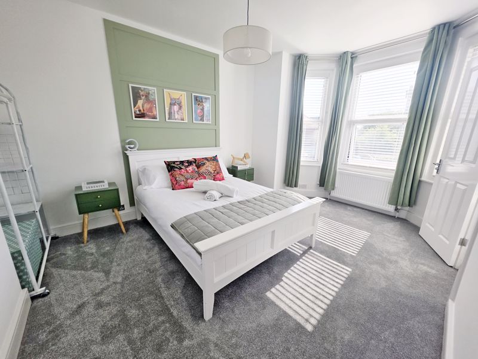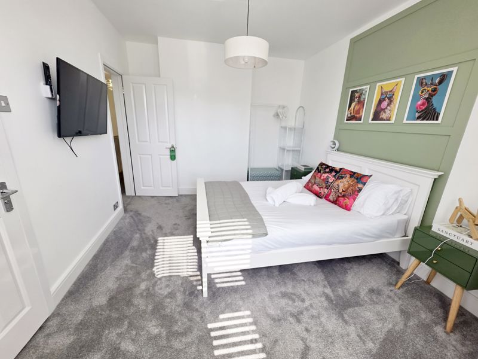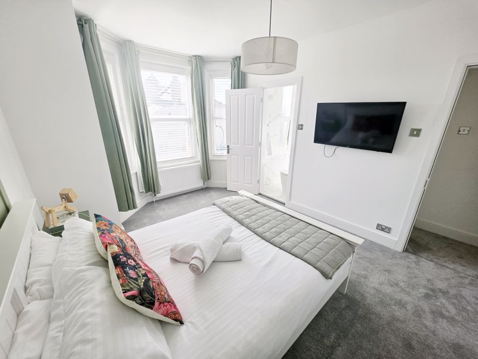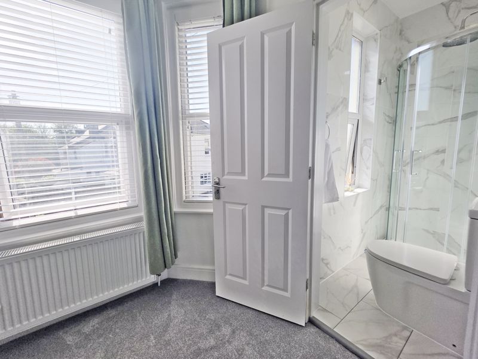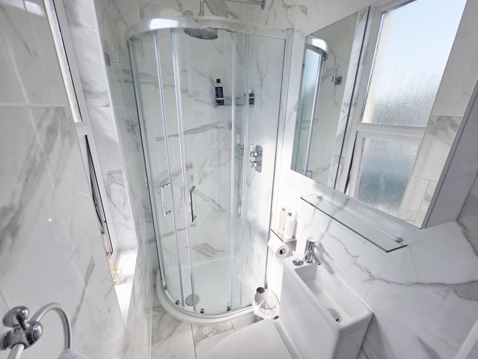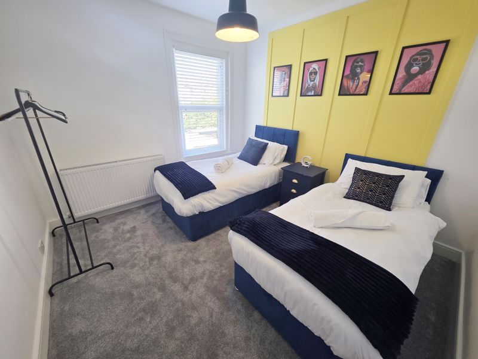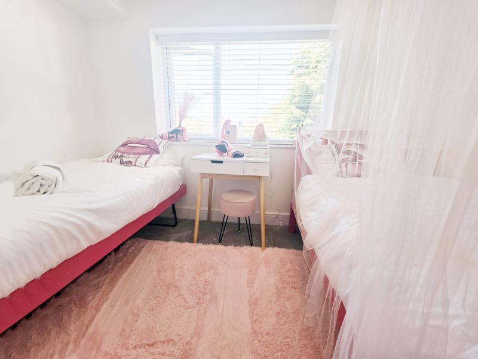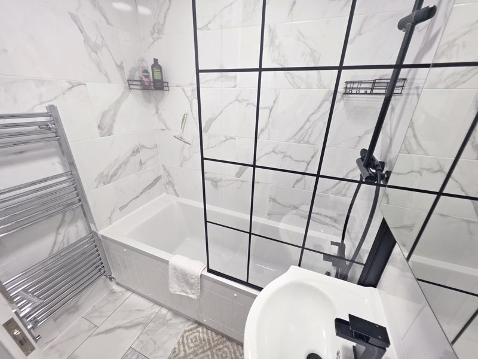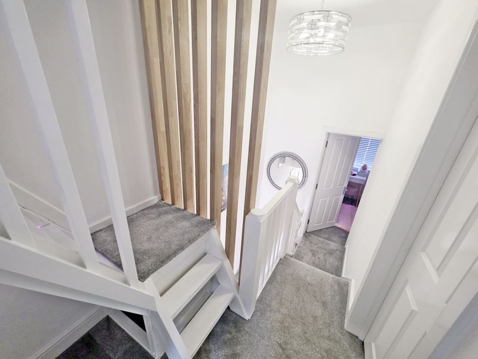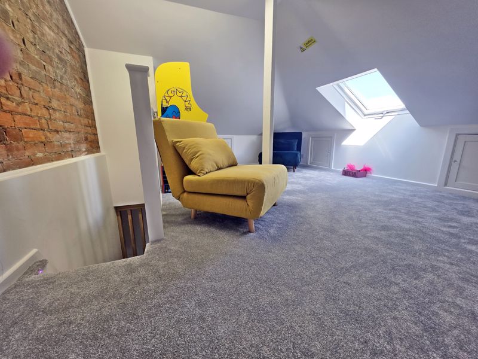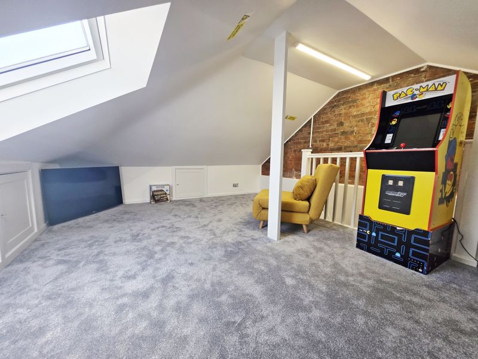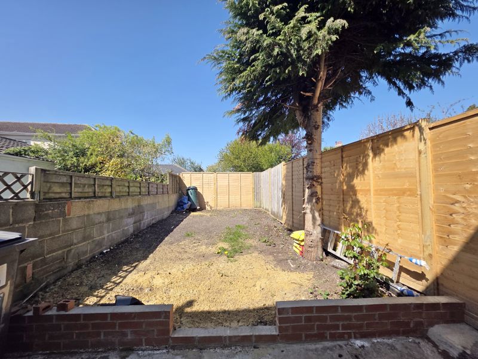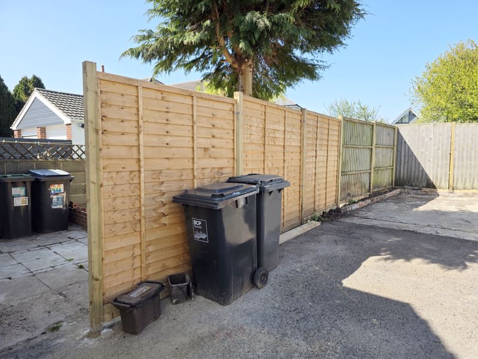Henville Rd, Charminster, Bournemouth, Dorset, BH8
Property Features
- Tastefully Presented being Contemporary yet Characterful
- Semi-Detached, Three Bedrooms, Two Reception Rooms, 109 Square Metres
- Feature Attic / Hobbies Room with Eaves Storage
- Newly Fitted Kitchen, Bathroom & En-Suite Shower Room
- Recently Refurbished with New GCH Boiler, Floor & Wall Coverings
- Shared Driveway Leading to One/Two Parking Spaces in Tandem
- Enclosed Rear Garden (Lawn Area Recently Re-Seeded)
- For Commuters, Property is Within Walking Distance to Bournemouth Travel Interchange
- Located in 'Outstanding' School Catchment (Malmesbury Park School & Avonbourne Academies)
- Chain Free Subject to Offer
Property Summary
Full Details
Entrance Hallway
UPVC double-glazed front door leads into entrance hallway. Plain ceiling with ceiling light point and mains wired smoke detector. Under stairs storage cupboard housing electrics consumer unit. Single panelled radiator and wood laminate flooring.
Lounge Reception 15' 2'' x 10' 4'' (4.62m x 3.15m)
Plain ceiling with recessed down lighting. UPVC double-glazed bay window to front aspect. Double panelled radiator, fire surround and TV / media point. Wood laminate flooring.
Dining Room 11' 0'' x 10' 4'' (3.35m x 3.15m)
Plain ceiling with recessed down lighting. UPVC double-glazed window to side aspect. Double panelled radiator and wood laminate flooring.
Kitchen / Breakfast Room 16' 5'' x 7' 5'' (5.00m x 2.26m)
Plain ceiling with recessed down lighting. UPVC double-glazed windows to side and rear aspects. UPVC double-glazed casement door leading to rear garden.
A range of wall and base mounted units with marbled work surfaces and matching wall boarding. Single bowl sink unit with integrated drainer. Integrated one-and-a-half electric oven and induction hob. Integrated wine cooler and integrated washing machine and slimline dishwasher. Cupboard housing gas central heating combination boiler. Tiled flooring.
First Floor Landing
Staircase from entrance hallway to first floor split level landing. Having plain ceiling, ceiling light point and fitted smoke detector.
Bedroom One 15' 2'' x 10' 5'' (4.62m x 3.17m)
Plain ceiling with ceiling light point. UPVC double-glazed bay window to front aspect. Feature panelled wall and double panelled radiator. Door leading to:
En-Suite Shower Room
Plain ceiling with ceiling light point. Frosted UPVC double-glazed window to front aspect. Fully tiled walls and flooring. Low level WC with integrated wash hand basin. Shower cubicle with thermostatic shower valve.
Bedroom Two 11' 0'' x 10' 5'' (3.35m x 3.17m)
Plain ceiling with ceiling light point. UPVC double-glazed window to rear aspect. Feature panelled wall. Double panelled radiator.
Bedroom Three 10' 1'' x 7' 5'' (3.07m x 2.26m)
Plain ceiling with ceiling light point. UPVC double-glazed window to rear aspect. Single panelled radiator.
Bathroom
Plain ceiling with ceiling light point and fitted extractor. Panelled bath, glass shower screen, mixer tap and thermostatic shower valve. Fully tiled walls and flooring. Low level WC. Vanity unit with inset wash basin. Heated towel rail.
Attic Hobbies Room 12' 9'' x 12' 8'' (3.88m x 3.86m)
Staircase from first floor landing to second floor attic / hobbies room. Having plain sloping ceiling with fitted Velux window. Access to loft eaves storage.
Outside
Walled front garden laid to hard standing. Shared driveway leading to tandem parking for one/two vehicles. Rear garden laid to patio with an area of lawn (re-seeded) with established tree and fenced boundaries.



