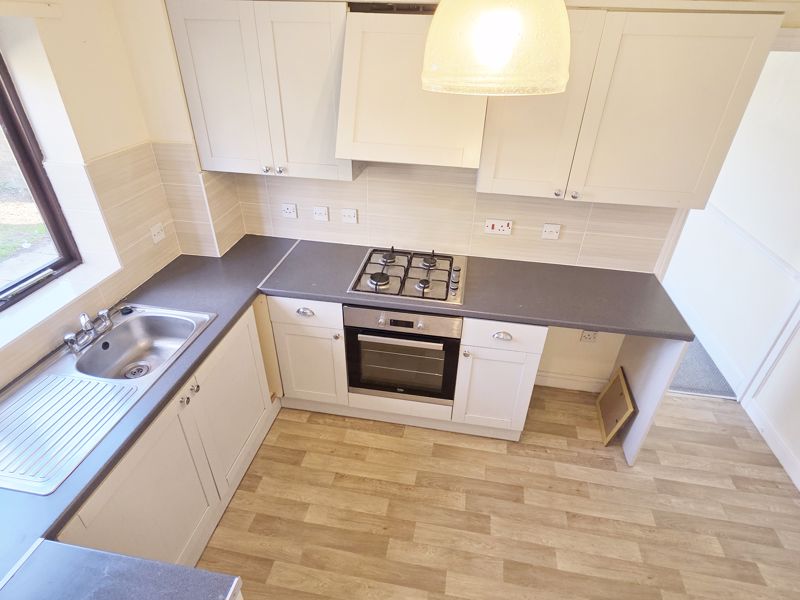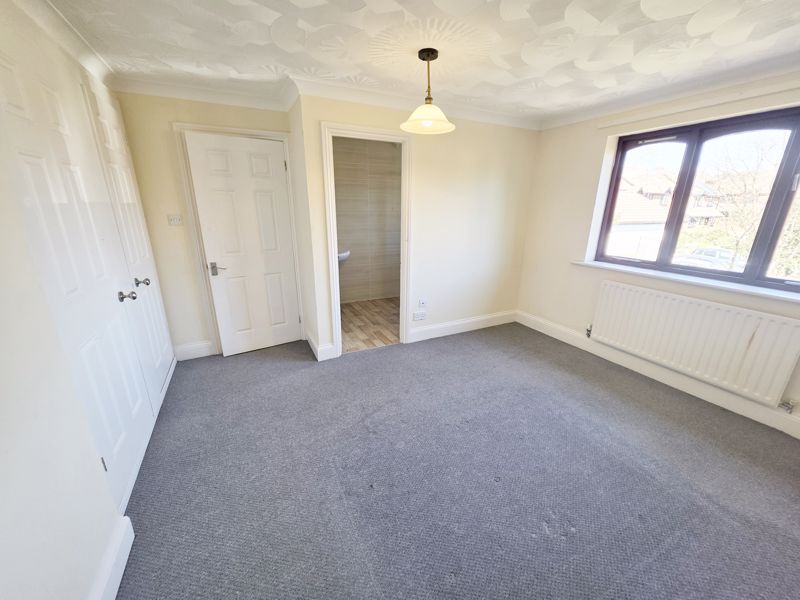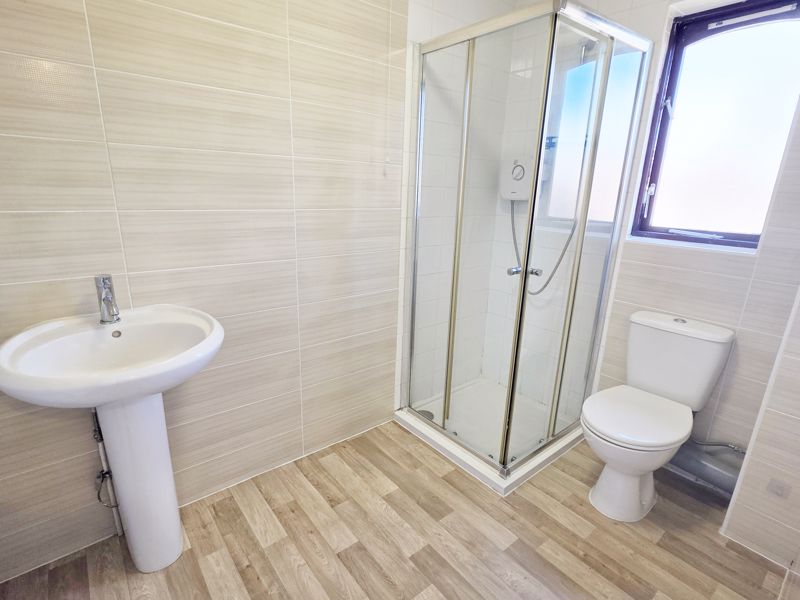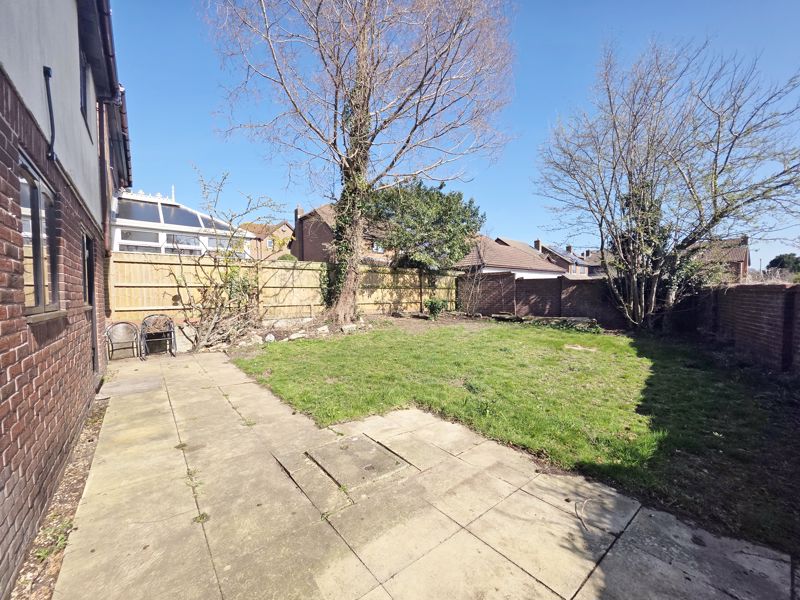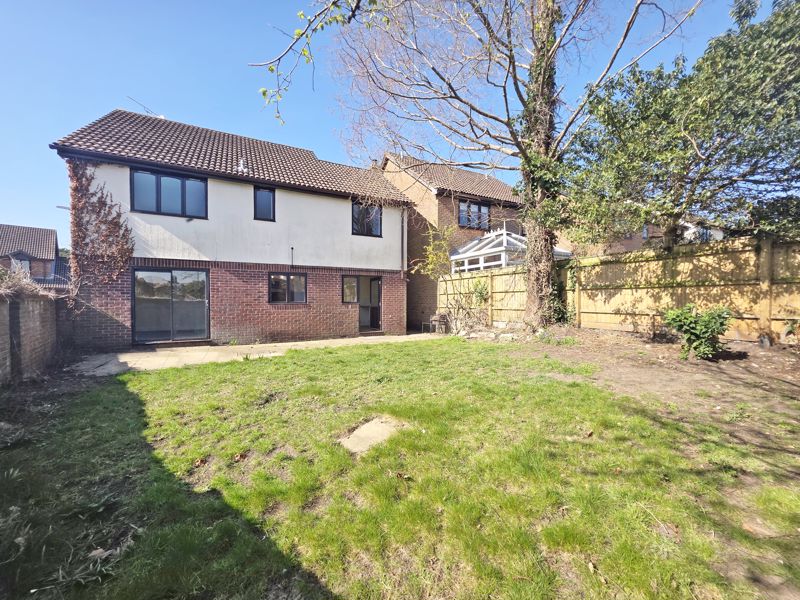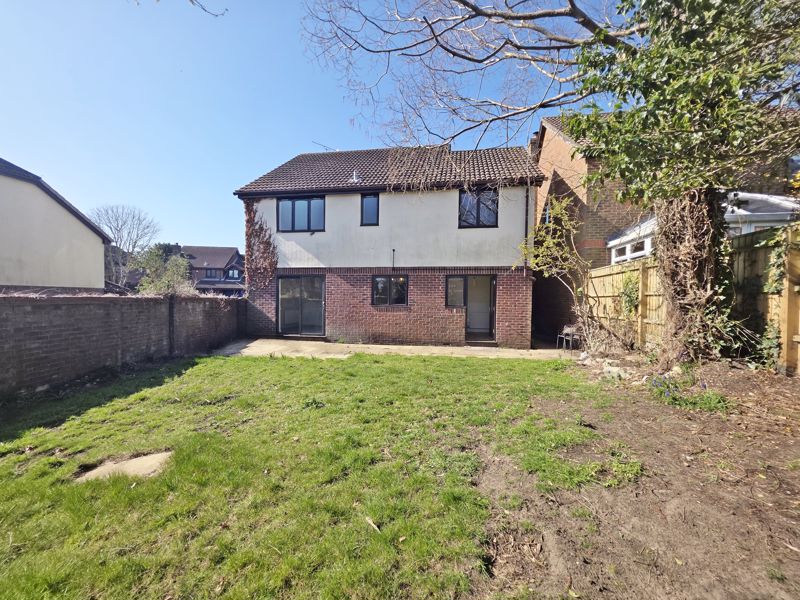Harewood Gardens, Littledown, Bournemouth, BH7
Property Features
- Detached Family Sized House Situated in Littledown
- Four Double Bedrooms with En-Suite Shower Room to Bedroom One
- Two Reception Rooms, Kitchen & Separate Utility Room
- Ideal Blank Canvas Home to Re-Configure into an Open Plan Layout
- Integral Garage with Power Door & Driveway Parking
- Walled Rear Garden Laid to Lawn
- Walking Distance to both St. Peters School & Avonbourne
- 136 Square Meters of Floor Space
- Offered with Vacant Possession & No Forward Chain
- Available to Buyers in a Proceedable Position
Property Summary
Full Details
Front of Property
Front of property laid partially to hard standing providing driveway parking and access to garage. Front garden laid to lawn giving potential to create additional parking. Side access gate and pathway leading to rear garden. Sheltered front entrance canopy leads via glazed front door into:
Entrance Hallway
Coved and textured ceiling with ceiling light point, single panelled radiator and access to under stairs storage.
Ground Floor Cloakroom
Textured ceiling with recessed down lighting. Window to front aspect. Low level WC, wash hand basin, single panelled radiator and part tiled walls.
Lounge Reception 14' 10'' x 12' 8'' (4.52m x 3.86m)
Coved and textured ceiling with ceiling light point, four further wall light points and dado rail. Windows to front aspect. Feature fire surround and two single panelled radiators. TV / Media point and telephone point.
Dining Room 11' 5'' x 10' 10'' (3.48m x 3.30m)
Coved and textured ceiling with ceiling light point and two further wall light points. Dado rail. Patio doors leading to rear garden. Single panelled radiator.
Kitchen 11' 5'' x 8' 2'' (3.48m x 2.49m)
Plain coved ceiling with ceiling light point. Window to rear aspect. A range of wall and base mounted units with work surfaces over. Single bowl single drainer sink unit with mixer tap. Integrated electric oven with four burner gas hob and cooker hood over. Space for fridge freezer. Splash back tiling and double panelled radiator.
Utility Room 8' 8'' x 8' 2'' (2.64m x 2.49m)
Coved and textured ceiling with ceiling light point. Window to rear aspect and door leading to rear garden. Wall and base mounted units with work surface over. Single bowl single drainer sink unit with mixer tap. Space and plumbing for washing machine and space and plumbing for dishwasher. Wall mounted gas central heating boiler. Laminate flooring. Single panelled radiator. Door to garage.
First Floor Landing
Stairs from hallway to first floor landing. Having coved & textured ceiling, ceiling light point and hatch providing access to loft.
Bedroom One 12' 2'' x 11' 0'' (3.71m x 3.35m)
Coved and textured ceiling with ceiling light point. Window to rear aspect. Single panelled radiator. His and hers fitted wardrobes with hanging rails and door leading to:
En-Suite Shower Room 7' 10'' x 5' 4'' (2.39m x 1.62m)
Textured ceiling with ceiling light point. Frosted window to rear aspect. Shower cubicle with fitted electric shower. Pedestal wash hand basin with mixer tap. Low level WC and fully tiled walls. Single panelled radiator.
Bedroom Two 12' 8'' x 12' 4'' (3.86m x 3.76m)
Coved and textured ceiling with ceiling light point. Window to front aspect. Single panelled radiator and fitted double wardrobe.
Bedroom Three 19' 5'' x 8' 4'' (5.91m x 2.54m)
Coved and textured ceiling with ceiling light point. Windows to front and side aspects. Single panelled radiator.
Bedroom Four 11' 9'' x 8' 1'' (3.58m x 2.46m)
Coved and textured ceiling with ceiling light point. Window to rear aspect. Single panelled radiator.
Family Bathroom 8' 4'' x 6' 3'' (2.54m x 1.90m)
Textured ceiling with ceiling light point. Frosted window to front aspect. Panelled bath with shower mixer tap. Pedestal wash hand basin with mixer tap and single panelled radiator. Tiled walls. Cupboard housing pre-lagged hot water cylinder tank with shelved storage.
Integral Garage 19' 8'' x 8' 5'' (5.99m x 2.56m)
Up-and-over power door with wall controls, power and light. Window to side aspect. Single panelled radiator. Door leading to utility room.
Rear Garden
Walled rear garden laid partly to patio with the remainder laid to lawn with an array of mature trees bushes and shrubs.









