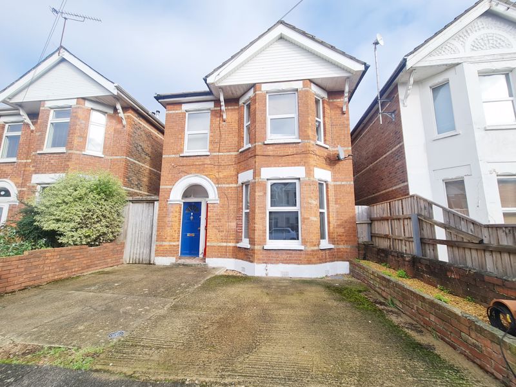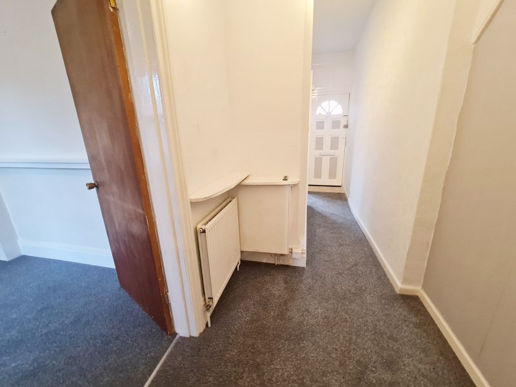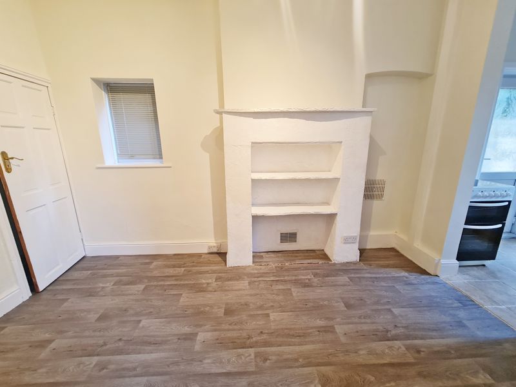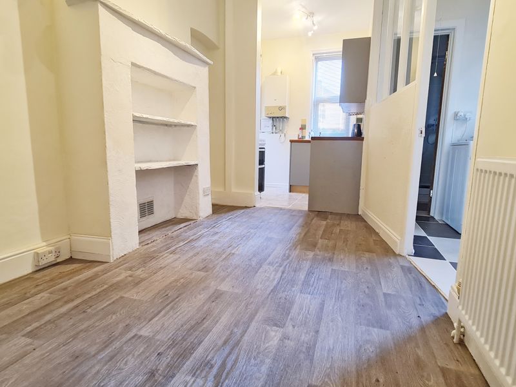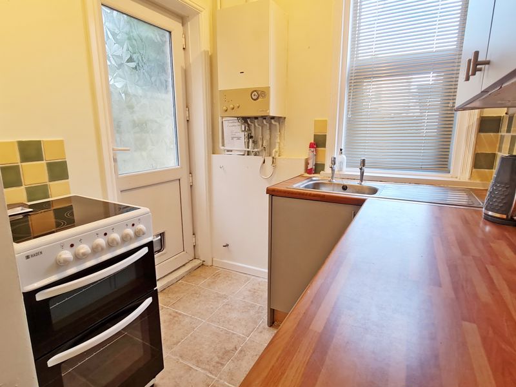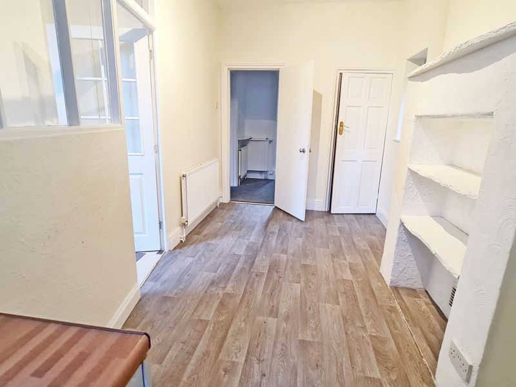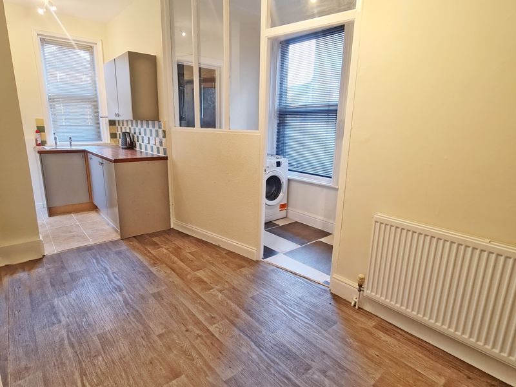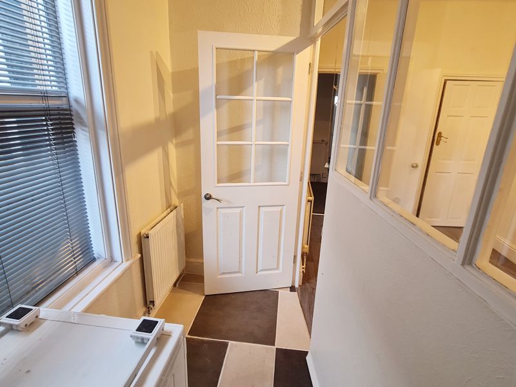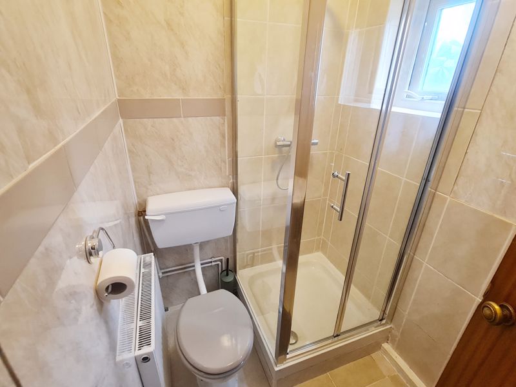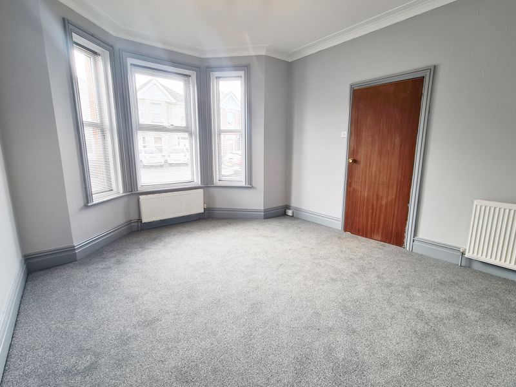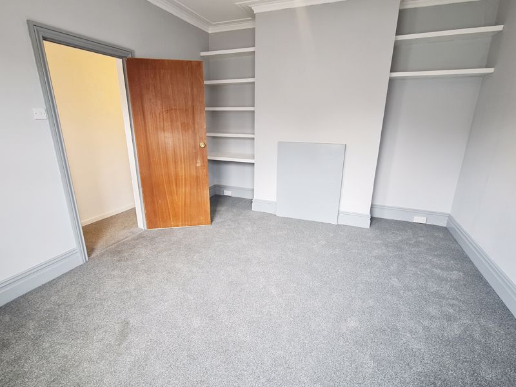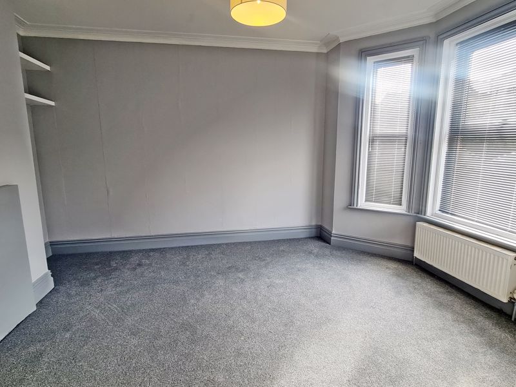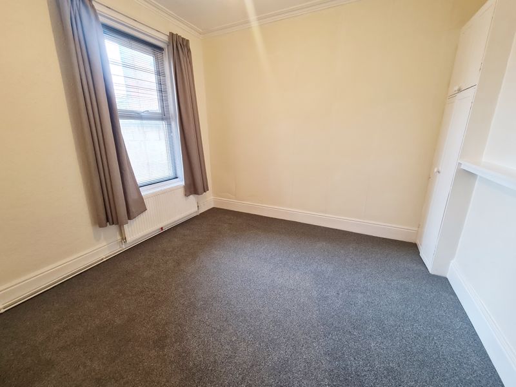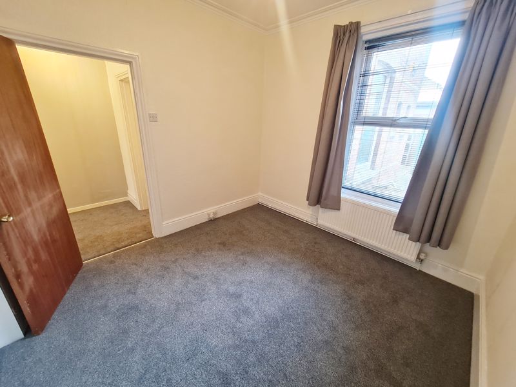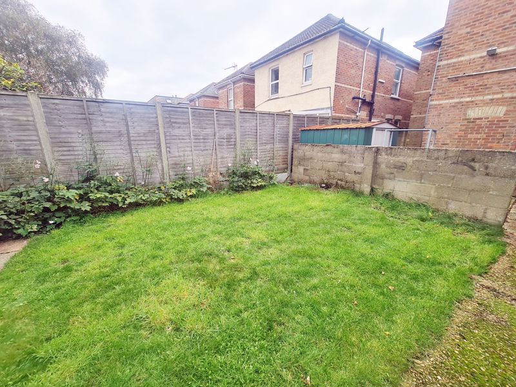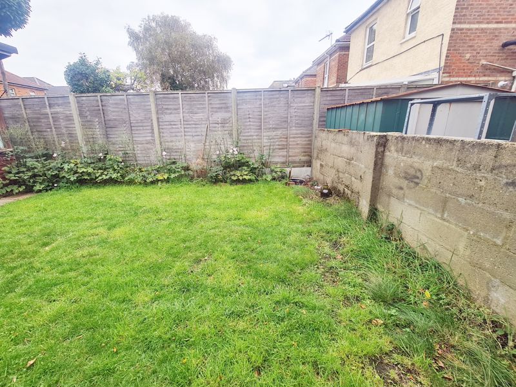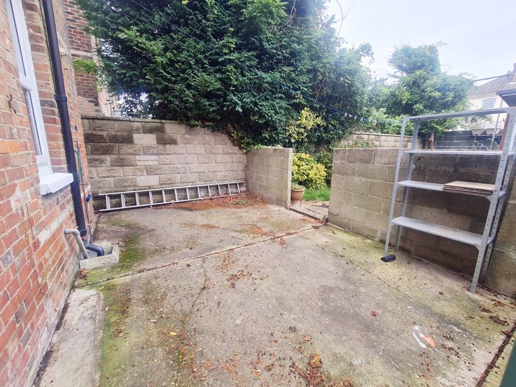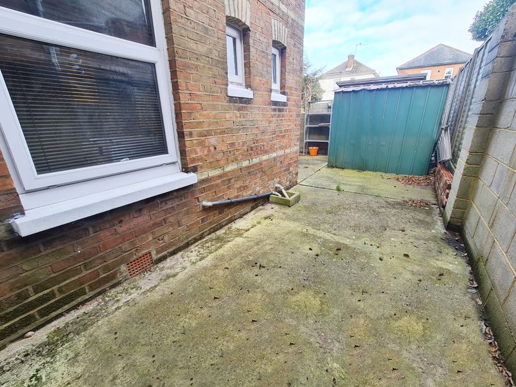GFF, Nortoft Road, Charminster, Bournemouth, BH8
- Ref: 12534479
- Type: Flat
- Availability: Under Offer
- Bedrooms: 2
- Bathrooms: 1
- Reception Rooms: 1
- Tenure: Share of Freehold
-
Make Enquiry
Make Enquiry
Please complete the form below and a member of staff will be in touch shortly.
- Floorplan
- View Brochure
Property Features
- Ground Floor Converted Flat
- Private Entrance with Frontage Parking for One Vehicle
- One / Two Bedrooms, One / Two Receptions
- Kitchen with Garden Outlook Plus Utility Area
- Modern Shower Room
- Lawned Garden Plus Walled Courtyard Garden with Recess
- Leasehold with a Share in the Freehold
- UPVC DG, GCH, EPC D-Rated, Council Tax Band B
- Maintenance 50/50 on an as-and-when Basis
- No Forward Chain
Property Summary
Full Details
Entrance Hallway
Storm porch with tiled floor leads to private entrance front door into:
Entrance Hallway:
Papered ceiling with ceiling light point and mains wired smoke detector. Double panelled radiator and television point. Cupboard housing electrics.
Reception Room 13' 0'' x 7' 9'' (3.96m x 2.36m)
Papered ceiling with railed down light point. UPVC double-glazed window to side aspect with internal window to utility lobby external window. Single panelled radiator. Door to walk in under stairs storage cupboard. TV/media point. Door to utility and archway to:
Kitchen 6' 4'' x 5' 10'' (1.93m x 1.78m)
Papered ceiling with railed down light point. UPVC double-glazed window to rear aspect and UPVC casement door leading to garden. A range of wall and solid wood base mounted units with work surfaces over. Single bowl single drainer sink unit. Space for electric cooker. Splash back tiling and gas central heating combination boiler.
Utility Lobyy 7' 3'' x 4' 6'' (2.21m x 1.37m)
Papered ceiling with railed down light point. UPVC double-glazed window to side aspect. Tiled flooring, double panelled radiator and space and plumbing for washing machine.
Shower Room
Plain ceiling, ceiling light point and two UPVC double-glazed frosted windows to side aspect. Tiled and clad walls. Shower cubicle with thermostatic valve. Low level WC, pedestal wash hand basin with mixer, panelled radiator & tiled flooring.
Bedroom One / Reception Two: 14' 9'' x 12' 1'' (4.49m x 3.68m)
Naturally coved papered ceiling with ceiling light point. UPVC double-glazed bay window. Two panelled radiators.
Bedroom One / Two 11' 9'' x 9' 11'' (3.58m x 3.02m)
Naturally coved and papered ceiling with ceiling light point. UPVC double-glazed window to front aspect. Double panelled radiator. Fitted cupboards.
Outside
Front of property one off road parking space conveyed accessed via dropped pavement. Side access gate and pathway leads to:
Rear garden comprising of an area of lawn (not fenced dividing with the neighbouring flat). A further walled courtyard garden is also conveyed with a sheltered recessed area.
Tenure & Charges
Tenure:
Leasehold with a share in the freehold
Maintenance:
50/50 on an as and when basis
Ground Rent:
£Nil
Council Tax Band B

