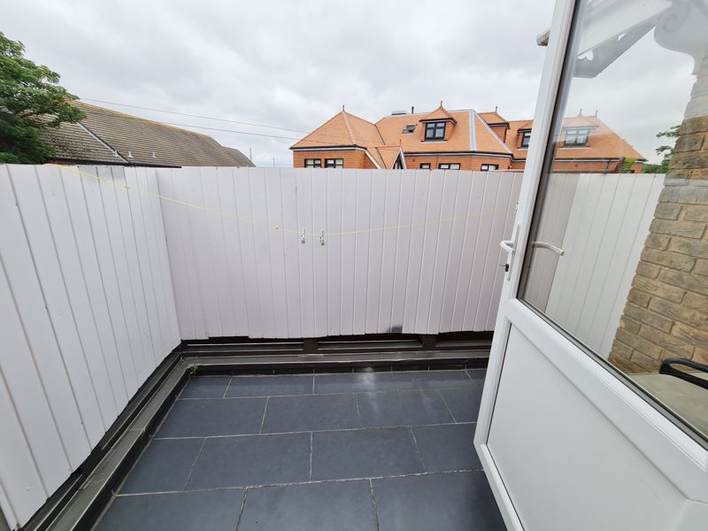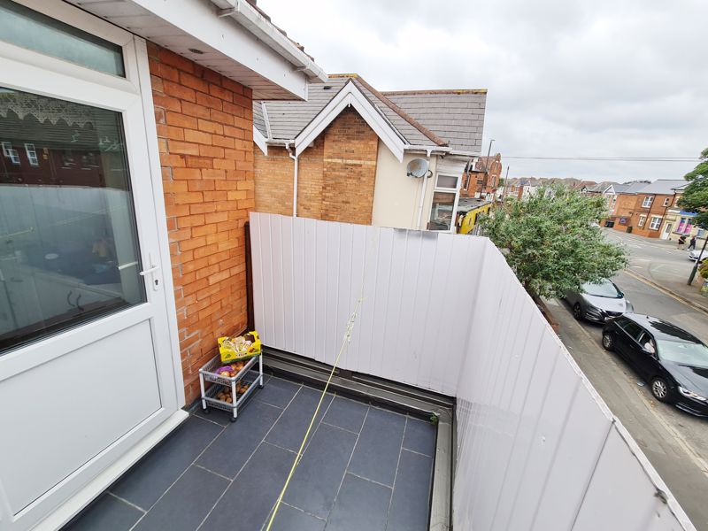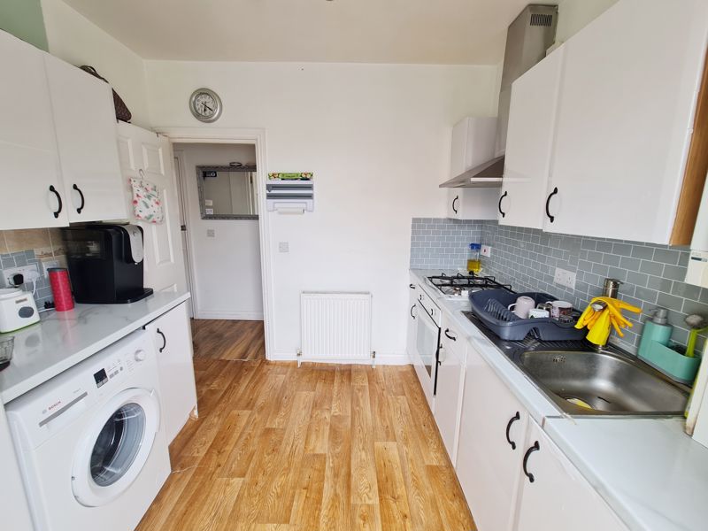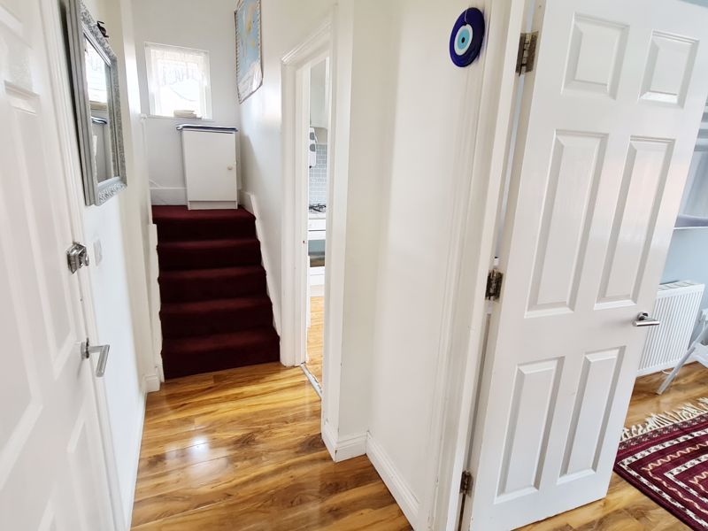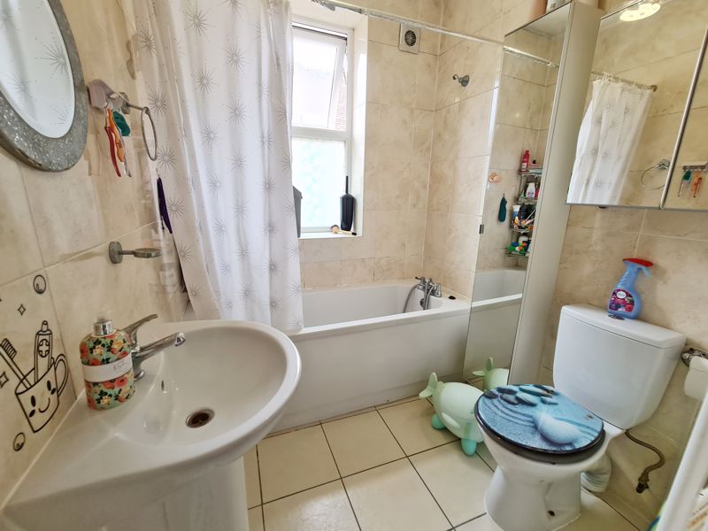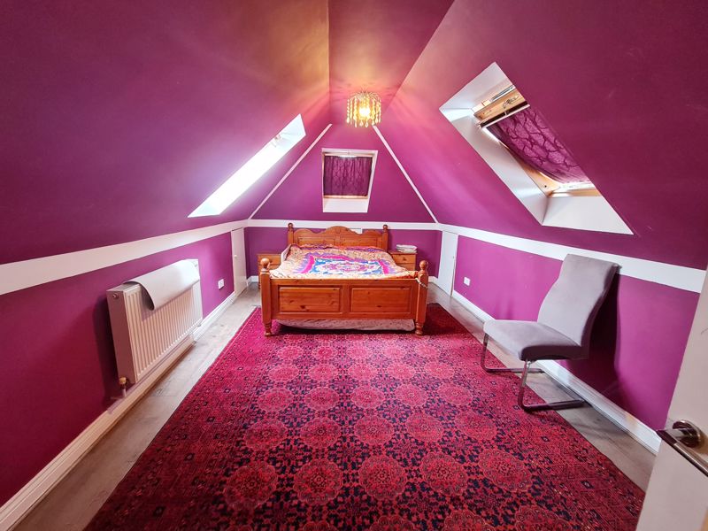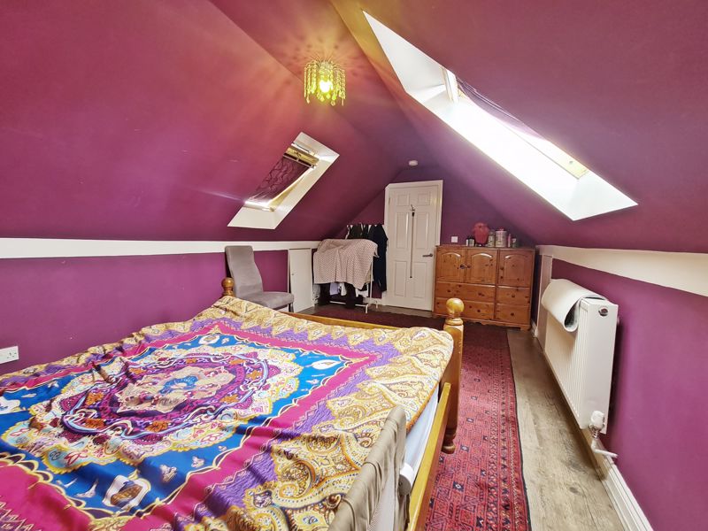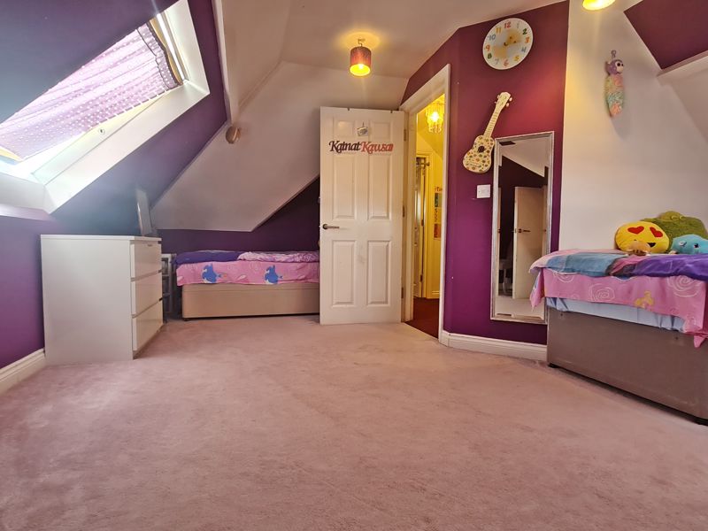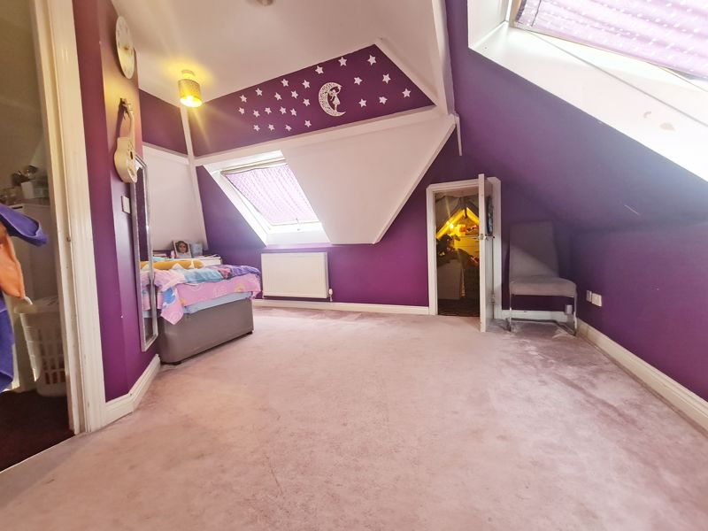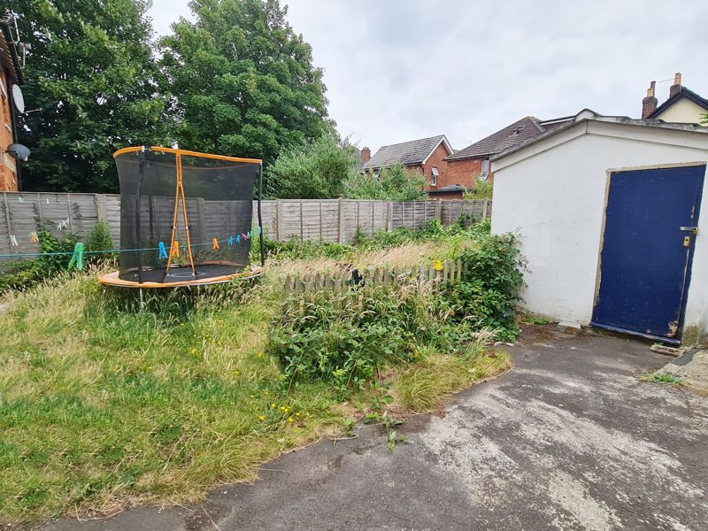Capstone Road, Upper Charminster, Bournemouth, BH8
Property Features
- Unique & Individual Balcony Maisonette
- 78 Square Metres, Flexible Accommodation over First & Second Floors
- Two Large Bedrooms, Walk-in Storage Cupboard & Multiple Loft Eaves Storage Points
- Roomy Lounge / Diner with Feature Bay Window
- Separate Kitchen with Door to 3.6m x 2.6m Private Balcony
- Modern Bathroom Suite
- Gas Central Heating, D/G, EPC D-Rating
- Two Allocated Parking Spaces, Communal Garden & External Bike Store
- Maintenance As-and-When, Ground Rent Nil, Council Tax Band A
- Leasehold with the Benefit of the Freehold to the Building
Property Summary
Full Details
Entrance Hallway
Communal entrance leading to stairs and landings, front door to the flat lies on the first floor.
Entrance hallway being L-shaped and having plain ceiling with ceiling light point and smoke detector. Cupboard housing electrics and wood laminate flooring.
Lounge / Diner 15' 7'' x 14' 0'' (4.75m x 4.26m)
Having plain ceiling with ceiling light point and fitted smoke detector. UPVC double-glazed bay window to front aspect. Double panel radiator, television/media point. Wood laminate flooring.
Kitchen 9' 0'' x 7' 11'' (2.74m x 2.41m)
Plain ceiling with ceiling light point and mains wired heat detector. UPVC double-glazed casement door leading to front aspect balcony.
A range of wall and base mounted units with work surfaces over. Single bowl single drainer sink unit with mixer tap. Integrated electric oven with four-burner gas hob and cooker hood over. Space and plumbing for washing machine and space for fridge/freezer. Wall mounted gas central heating combination boiler, double panelled radiator and splash back tiling.
Balcony Terrace 8' 10'' x 6' 2'' (2.69m x 1.88m)
With wrought iron railing and tiled flooring.
Bathroom 6' 4'' x 5' 8'' (1.93m x 1.73m)
Plain ceiling with ceiling light point. Frosted UPVC double-glazed window to side aspect and extractor fan. Panelled bath with shower mixer tap, pedestal wash hand basin with mixer tap and low level WC. Ladder style heated towel rail, fully tiled walls and tiled flooring.
Second Floor Landing
Staircase from first floor landing to second floor landing
Landing:
At half landing UPVC double-glazed frosted window to side aspect with further single-glazed side aspect frosted window. At landing level, plain sloping ceiling, light point and mains wired smoke detector. Recessed storage area.
Bedroom One 16' 9'' x 10' 5'' (5.10m x 3.17m)
Plain sloping ceiling, ceiling light point. Three Velux windows, Access to loft eaves (x5) and double panelled radiator.
Bedroom Two 16' 2'' x 9' 10'' (4.92m x 2.99m)
Plus Recess of 6' 10 x 6' 7 / 2.08m x 2.01m (Approx').
Having plain sloping ceiling with two ceiling light points. Two Velux windows and double panelled radiator. Walk-in void storage
Walk-in Storage 9' 6'' x 6' 5'' (2.89m x 1.95m)
Having sloping ceiling with ceiling light point.
Outside
Two frontage parking spaces in tandem. Communal garden & bicycle store.
Tenure & Charges
Leasehold with the benefit of the freehold to the entire building.
Maintenance split on an as and when basis with the neighbouring flats





