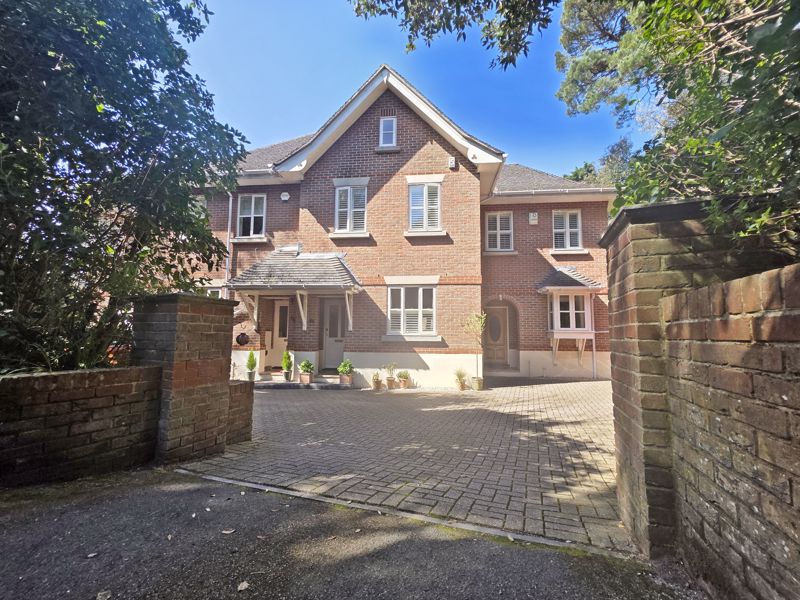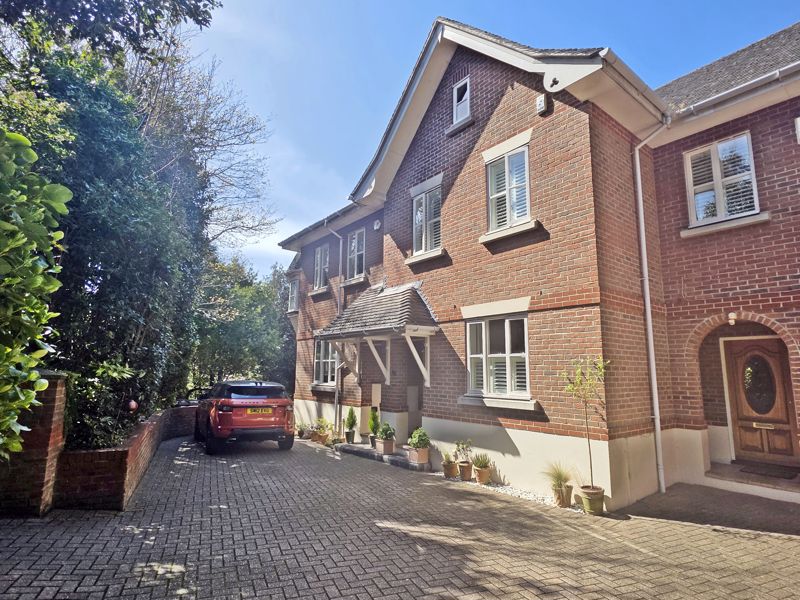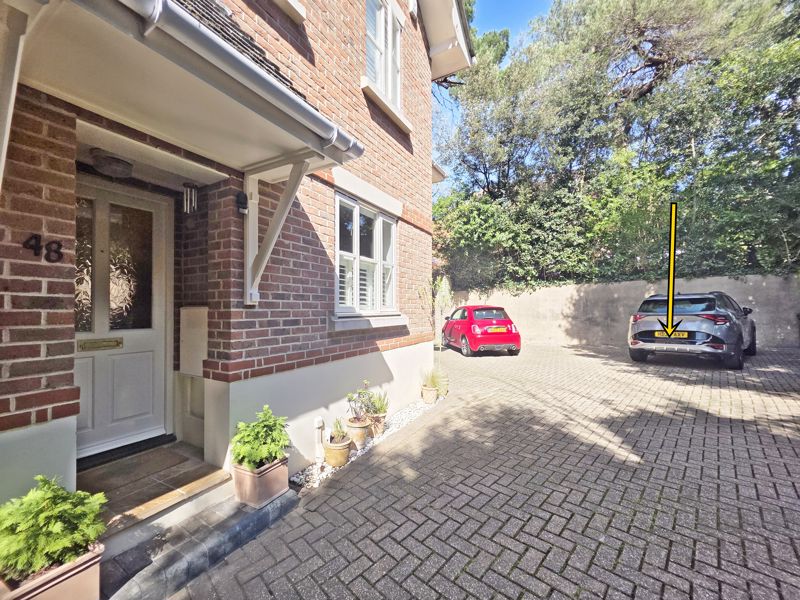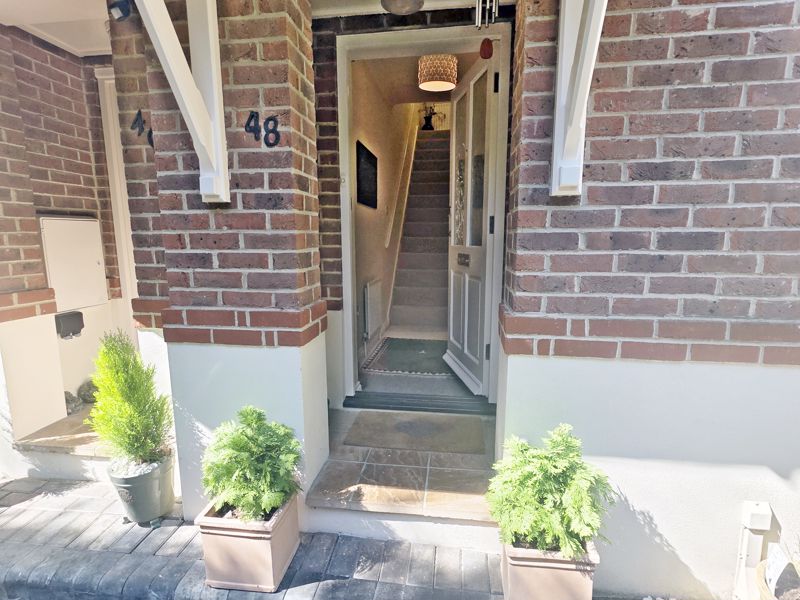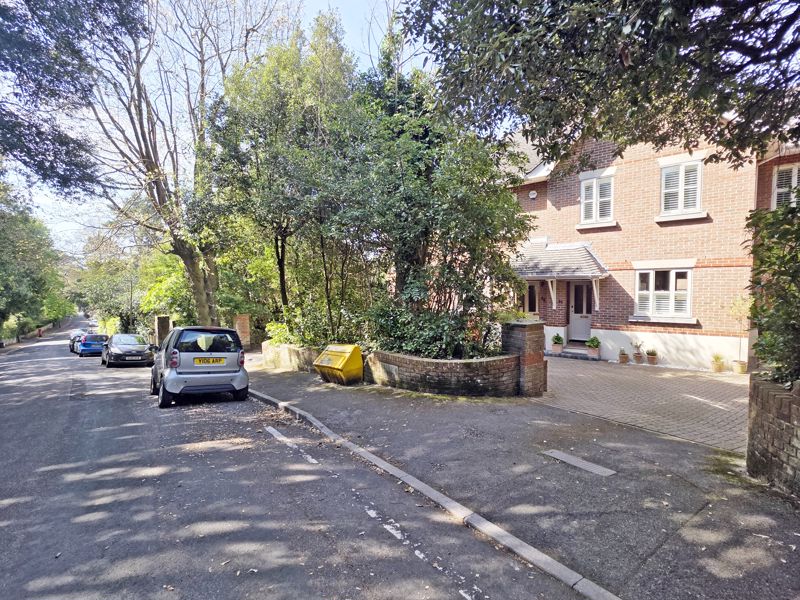Bodorgan Road, Meyrick Park, Bournemouth, BH2
Property Features
- A Modern Mews-Style Two-Storey Town House in Meyrick Park
- Three Bedrooms, En-Suite Shower & Family-Sized Bathroom
- Feature 29ft8 x 11ft2 Lounge Through Dining Room with Separate Kitchen
- Front Aspect Windows with Fitted Plantation Blinds
- GCH, DG, EPC C-Rated, Council Tax Band D
- Frontage Allocated Parking Space & Resident's Courtyard Garden
- 19ft2 x 8ft4 Garage to the Rear of the Development Accessed via Separate Driveway
- Under Same Ownership for the Past 20-Years. Good Community of Neighbours
- Freehold
- A Short Walk to Park Land in Meyrick Park & Bournemouth Town Centre
Property Summary
Full Details
Front of Property
A modern mews style arrangement with feature walled and block paved residents parking area to front aspect set back from the road itself. Step up to storm porch leads via glazed front door into:
Entrance Hallway
Plain coved ceiling, ceiling light point and telephone point. Single panelled radiator and wall mounted consumer unit.
Lounge Through Dining Room 29' 8'' x 11' 2'' (9.04m x 3.40m)
A dual aspect room. Plain coved ceiling with recessed low level down lighting and two wall light points. Double-glazed window in hard wood surround to front aspect with fitted plantation blinds. Window to rear aspect with casement door leading to courtyard. Two single panelled radiators and central heating controls. TV / media point.
Kitchen 10' 11'' x 6' 5'' (3.32m x 1.95m)
Plain coved ceiling with ceiling light point. Double-glazed window in hard wood surround to rear aspect. A range of wall and base mounted units with work surfaces over. One-and-a-quarter bowl single drainer sink unit with mixer tap. Integrated electric oven with electric hobs and cooker hood over. Space for fridge freezer. Space and plumbing for washing machine and for tumble drier or dishwasher (plumbed ready). Wall mounted gas central heating combination boiler. Splash back tiling.
Landing
Staircase from entrance hallway to first floor landing. Having plain coved ceiling with ceiling light point and enlarged hatch providing access to loft. Mains wired smoke detector. Shelved storage cupboard.
Bedroom One 13' 11'' x 9' 10'' (4.24m x 2.99m)
Plain coved ceiling with ceiling light point. Double-glazed window in hard wood surround to front aspect with fitted plantation blinds. Single panelled radiator. His and hers fitted wardrobes. Door leads through to:
En-Suite Shower Room
Plain coved ceiling with ceiling light point and extractor. Double shower cubicle with fitted thermostatic shower valve. Pedestal wash hand bason, low level WC and single panelled radiator and tiled walls.
Bedroom Two 9' 10'' x 8' 2'' (2.99m x 2.49m)
Plain coved ceiling with ceiling light point. Double-glazed window in hard wood surround to rear aspect with fitted plantation blinds. Single panelled radiator. Fitted wardrobe.
Bedroom Three 6' 5'' x 6' 5'' (1.95m x 1.95m)
Plain coved ceiling with ceiling light point. Double-glazed window in hard wood surround to rear aspect. Single panelled radiator. Fitted storage furniture.
Family Bathroom
Plain coved ceiling recessed low level down lighting and fitted extractor. Panelled bath with shower mixer tap. Pedestal wash hand basin and low-level WC. Fully tiled walls and single panelled radiator.
Shared Rear Courtyard
Accessed via door from lounge / diner. Being block paved and shared between residents. The courtyard leads via steps to the development’s garaging area.
Garage 19' 2'' x 8' 4'' (5.84m x 2.54m)
Accessed via a resident’s block paved driveway to the side of the development from Badorgan Road. Garage having up-and-over door and power and light.
Communal Service Charge
There is a communal charge of £60pcm which funds the upkeep of the external areas, tree management plus buildings insurance.
