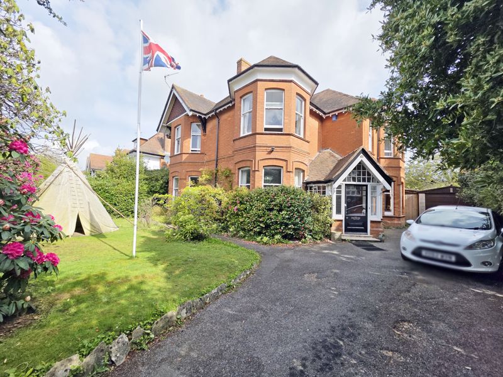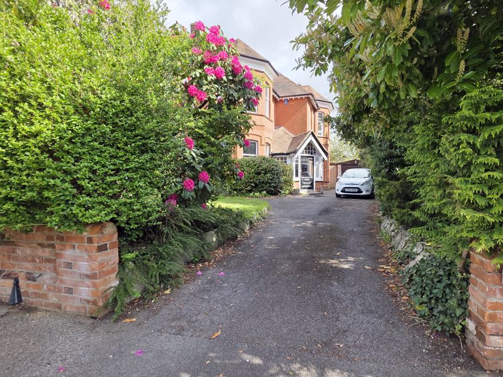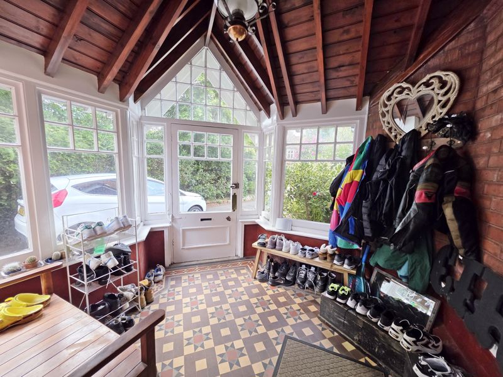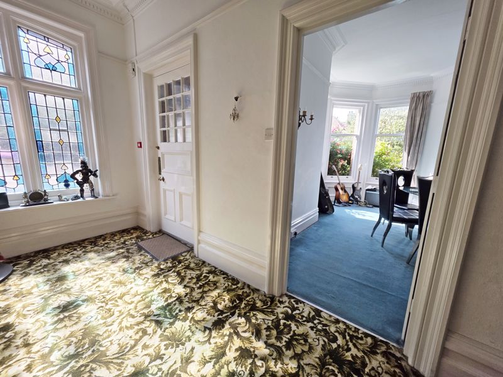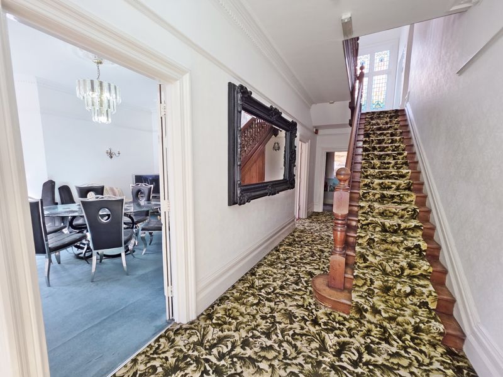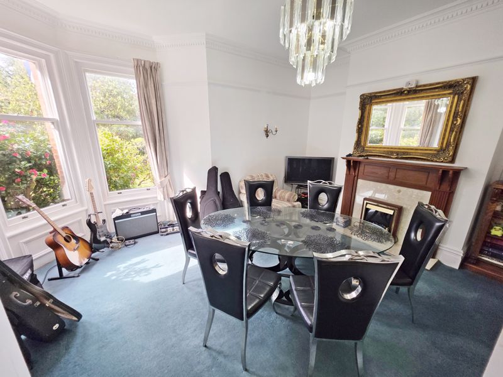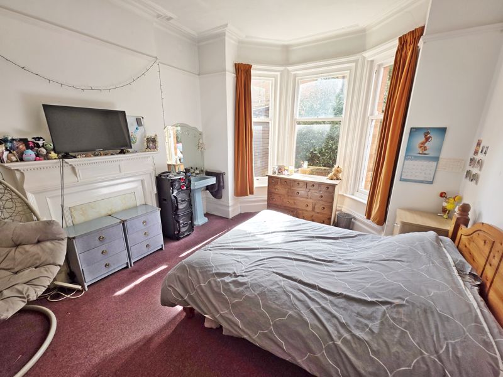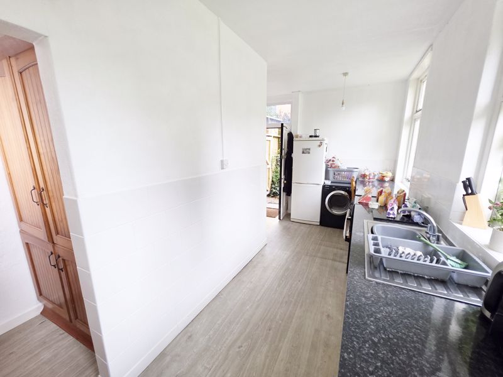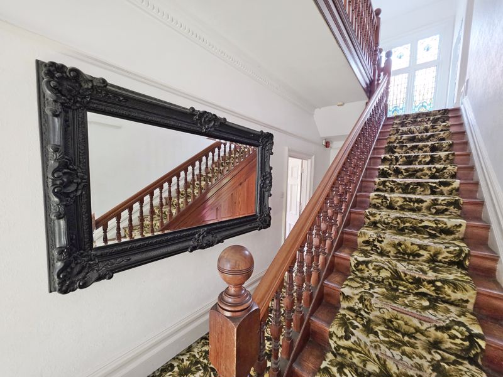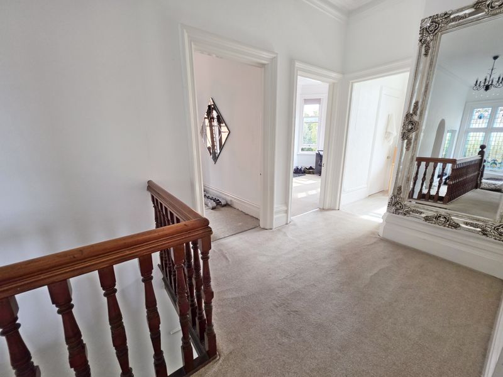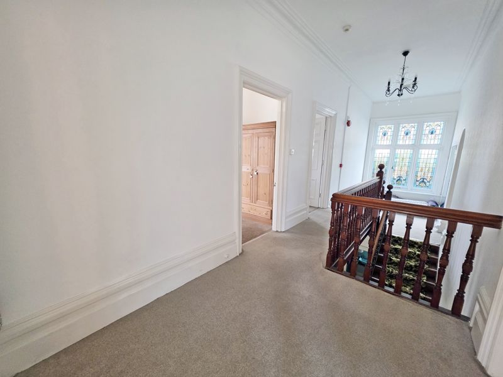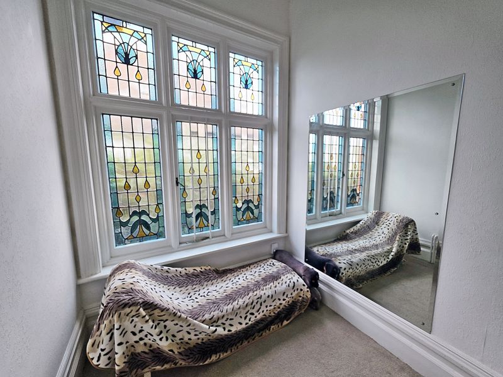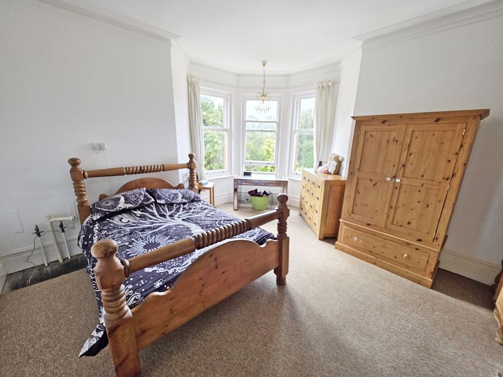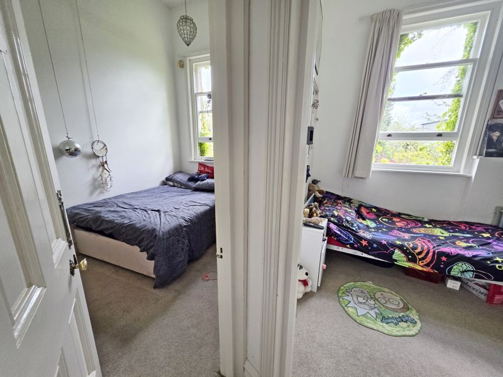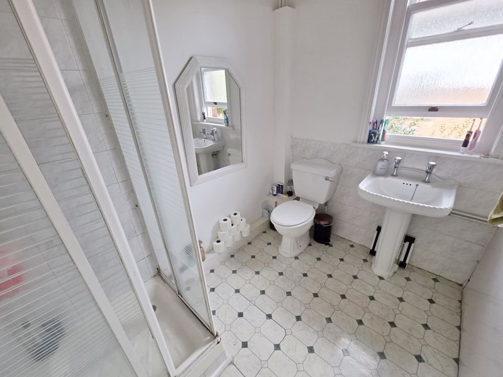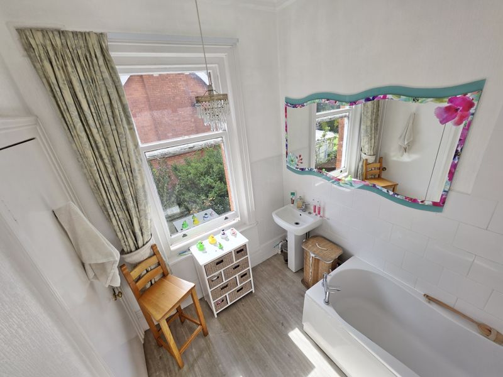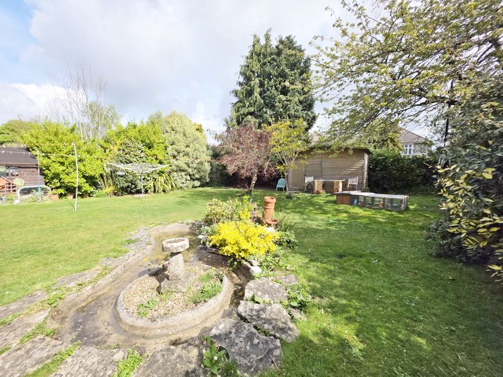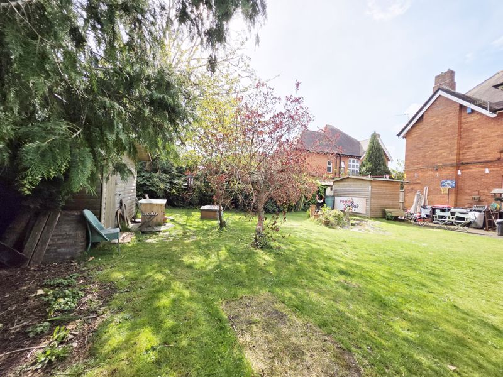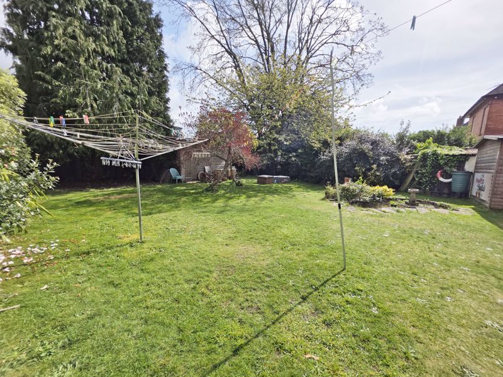Portchester Road, Bournemouth, Dorset, BH8
Property Features
- Detached Family Residence with Sublime Character Features
- 264 Square Metres of Floor Space
- Six Bedrooms and Four Spacious Reception Rooms
- Character Porch, Superb Entrance Hallway & Landing Hallway with Leaded Glass Feature Windows
- Bathroom, Shower Room, Two Cloakrooms, Kitchen plus Utilities Kitchen
- Driveway for Multiple Vehicles with Access to Garage
- Superb Gardens with Screening Trees & Flowering Shrubs
- Offers Enormous Potential to a Buyer that Seeks a Home with Period Features
- Council Tax Band F, EPC G
- A Must See Family Home
Property Summary
Full Details
Front of Property & Porch
Front of property being secluded with an array of mature and established trees, bushes and screening shrubs. Dropped pavement giving access to driveway providing tandem parking for three/four vehicles and access to a detached garage with up-and-over door.
Lawned front garden with an array of flowering shrubs. Side access gate gives access to rear garden.
Glazed entrance porch with tiled flooring and feature vaulted ceiling leads via secondary glazed door to:
Entrance Hallway
Plain naturally coved ceiling with picture rail and plaster centre ceiling rose and ceiling light point. Feature leaded window to side aspect.
Reception Room One 16' 9'' x 15' 10'' (5.10m x 4.82m)
Plain naturally coved ceiling, picture rail, plaster centre ceiling rose and ceiling light point. Three wall light points and fire surround. Character sash turreted bay windows to front and side aspects.
Reception Room Two 16' 9'' x 14' 10'' (5.10m x 4.52m)
Plain naturally coved ceiling, picture rail, plaster centre ceiling rose and ceiling light point. Fire surround with open fire. Character sash bay windows to front aspect. Television/media point.
Reception Room Three (arranged as a Bedroom) 15' 2'' x 12' 2'' (4.62m x 3.71m)
Naturally coved and papered ceiling with picture rail and plaster centre ceiling rose and ceiling light point. Fire surround. Character sash bay windows to side aspect. Wash hand basin.
Dining Room (Arranged as a Bedroom) 12' 9'' x 12' 2'' (3.88m x 3.71m)
Plain ceiling with ceiling light point. Character sash window to rear aspect. Recessed fire surround.
Utility Room 7' 2'' x 6' 4'' (2.18m x 1.93m)
Plain ceiling with ceiling light point. Two frosted windows to side aspect. Wash basin & space for additional fridge/freezers.
Cloakroom
Plain ceiling with ceiling light point. Frosted window to side aspect. Low-level WC.
Kitchen Utility 11' 6'' x 7' 4'' (3.50m x 2.23m)
Papered ceiling with ceiling light point. Sash window to side aspect. A range of wall and base mounted units with work surfaces over. Twin & quarter bowl sink unit. Generous level of storage cupboards, drawers and display cabinet. Island unit with space and connection for range cooker and extractor hood over. Space and plumbing for washing machine. Free standing gas boiler providing heater for the hot water only. Wood laminate flooring.
Kitchen 16' 10'' x 10' 5'' (5.13m x 3.17m)
Papered ceiling with two ceiling light points. Three sash windows to rear aspect and door providing access to garden. A range of base mounted units with work surfaces over. Single bowl single drainer sink unit with mixer tap. Space for tumble drier and additional fridge/freezer. Recessed storage area with further side aspect window.
Landing Hallway
Staircase from hallway to first floor landing. Being L-shaped and split levelled with plain naturally coved ceiling with ceiling light point. Feature leaded window to side aspect.
Bedroom One 16' 9'' x 15' 10'' (5.10m x 4.82m)
Plain naturally coved ceiling with ceiling light point. Character sash turreted bay windows to front and side aspects. Fire surround.
Bedroom Two 16' 9'' x 14' 10'' (5.10m x 4.52m)
Plain naturally coved ceiling with ceiling light point. Sash bay windows to front aspect. Cast iron fire surround.
Bedroom Three 15' 2'' x 12' 2'' (4.62m x 3.71m)
Plain naturally coved ceiling with ceiling light point. Fire surround. Character sash bay windows to side aspect. ‘Jack and Jill’ door to bathroom.
Bathroom 9' 2'' x 7' 2'' (2.79m x 2.18m)
Jack and Jill’ doored access from bedroom three and landing hallway. Having plain corniced ceiling with ceiling light point. Side aspect sash window. Panelled bath with shower mixer tap, pedestal wash hand basin and tiled walls to bath area. Wood laminate flooring.
Bedroom Four (Training Room) 12' 9'' x 12' 2'' (3.88m x 3.71m)
Plain naturally coved ceiling with ceiling light point. Sash window to rear aspect. Fire surround.
Bedroom Five 10' 5'' x 7' 10'' (3.17m x 2.39m)
Plain ceiling with ceiling light point. Sash window to rear aspect.
Bedroom Six 8' 7'' x 8' 5'' (2.61m x 2.56m)
Plain ceiling with ceiling light point. Sash window to rear aspect.
Shower Room 7' 8'' x 5' 9'' (2.34m x 1.75m)
Plain ceiling with ceiling light point. Frosted sash window to side aspect. Corner mounted shower cubicle with electric shower and tiled walls. Low level WC, pedestal wash hand basin and splash back tiling.
Separate Cloakroom
Corniced ceiling, ceiling light point and sash window to side aspect. Low-level WC
Rear Garden
Rear garden being laid mainly to lawn with ornamental pond. Two recently built timber sheds. A good array of mature and established trees, bushes and shrubs providing a good level of screening and privacy from neighbouring properties.
