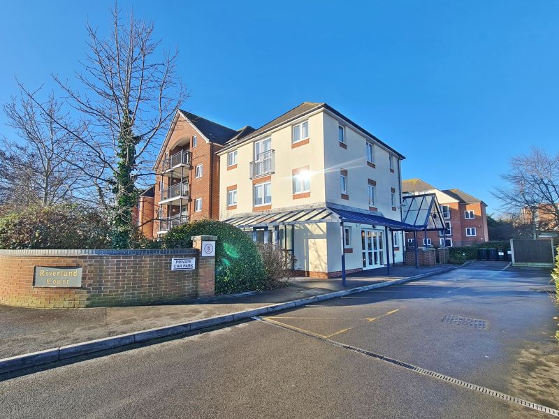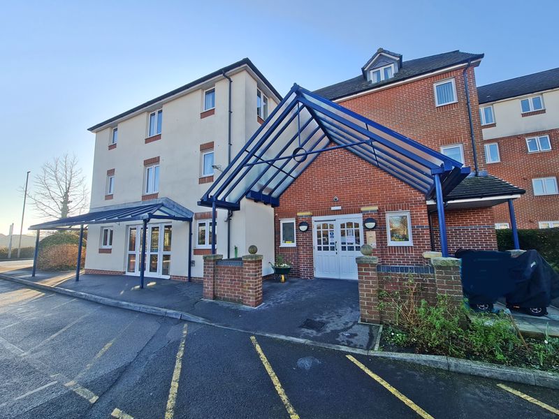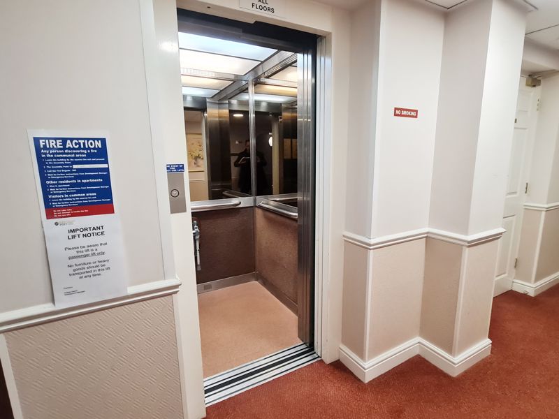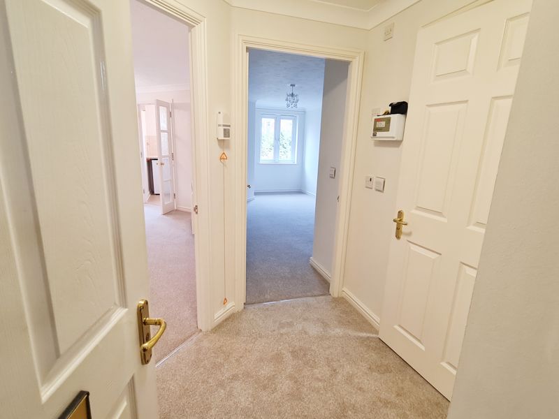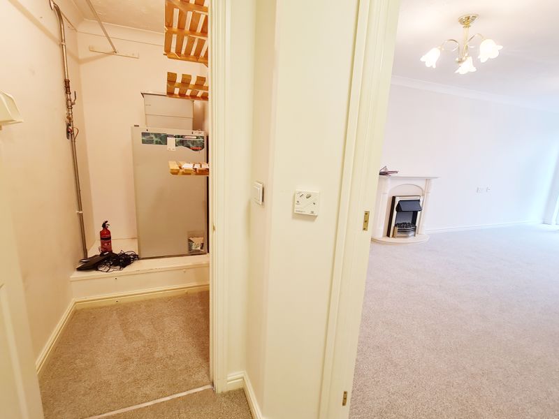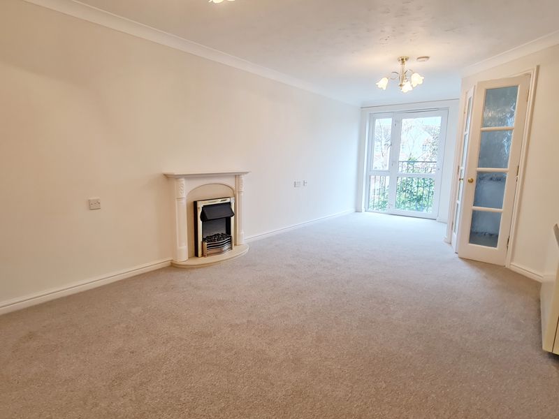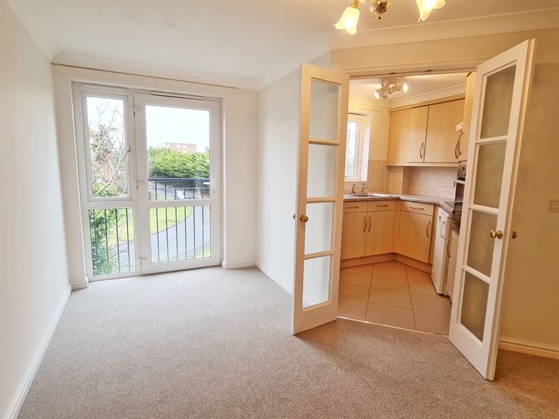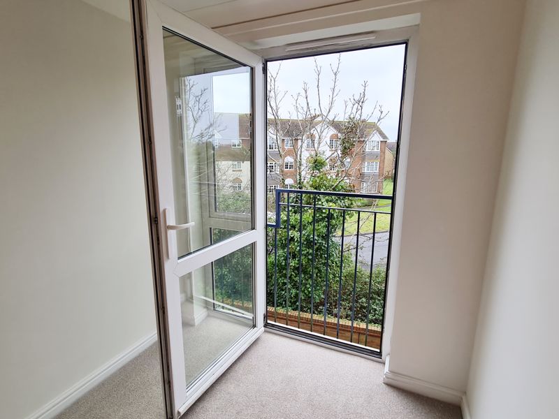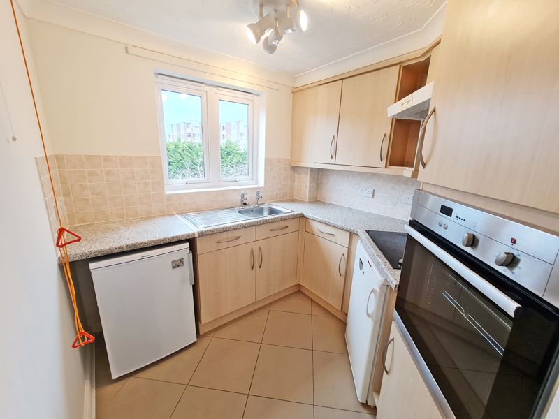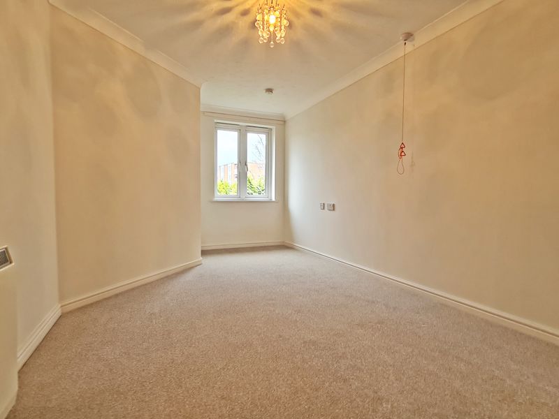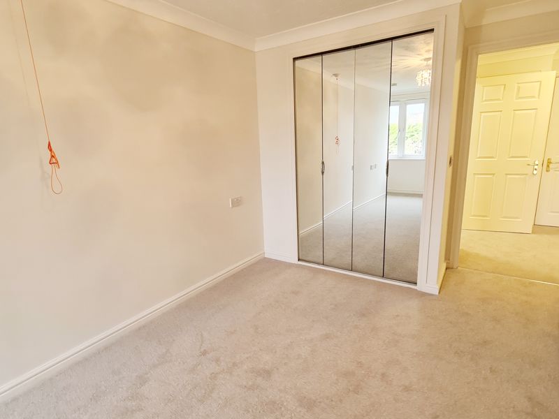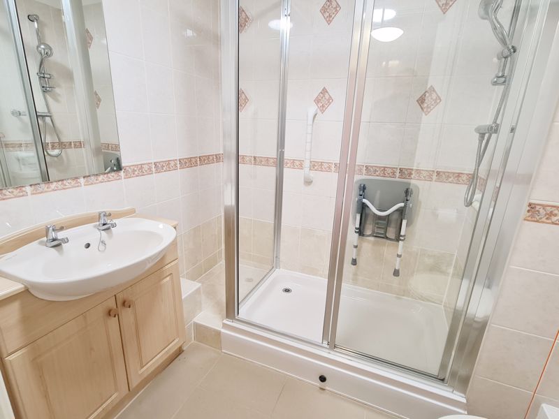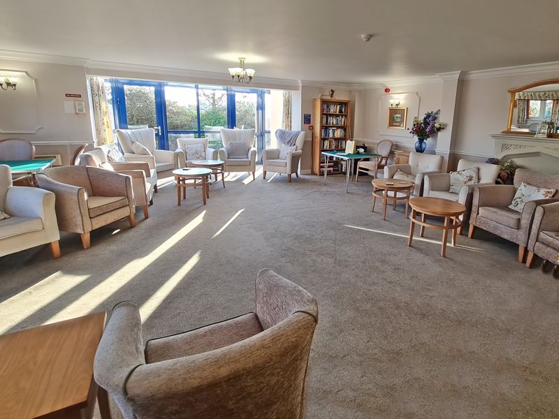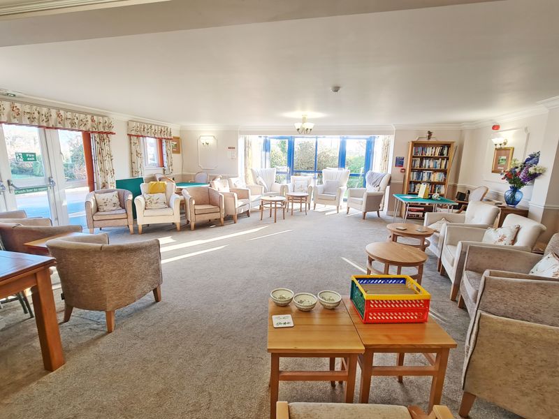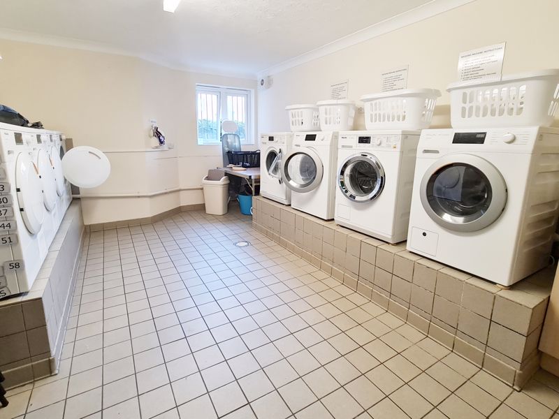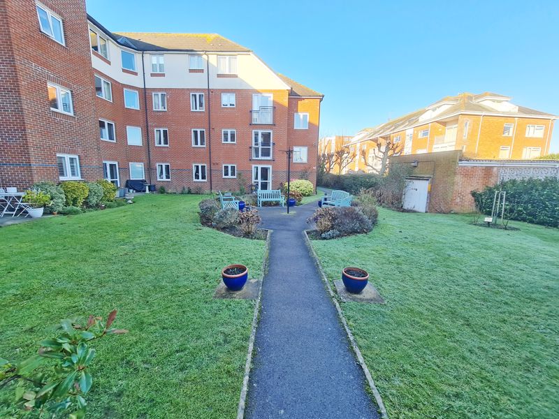Apartment for the Over 60’s. Stour Road, Christchurch, BH23
Property Features
- Second Floor Lift Served 50 Square Metres Apartment for the Over 60's
- 22ft Lounge / Diner with Juliet Balcony & Double Doors to Kitchen
- Kitchen Being Modern Fitted with a Window
- One Double Bedroom with Fitted Wardrobe
- Modern Shower Room Suite
- Electric Heating, EPC C-Rated, Council Tax Band C
- Communal Room, Laundry Room & Guest Facility
- Resident & Guest Parking. Situated on a Bus Route
- Close to Christchurch Town Centre, Rail Connection & Park Land by the River Stour
- Vacant Possession & No Forward Chain
Property Summary
Full Details
Grounds of Development
The property is set in well-presented and maintained communal grounds with established and mature trees, bushes and shrubs. Casual off-road resident and visitor parking.
The development is superbly positioned being in easy reach of Christchurch town centre, rail connections, the river Stour and adjacent local parks. Outside of the building is a bus stop with routes to Bournemouth Town Centre via Southbourne Grove.
On Site Facilities
The property benefits from guest facilities, laundry room and resident’s lounge. House manager & 24-hour emergency ‘Apello’ call system.
Access to Property
Communal entrance leading to stairs, lift and landings, the apartment lies on the second floor.
Entrance Hallway
Coved and textured ceiling with ceiling light point and hatch providing access to service loft. Entry video phone intercom, emergency pull-cord and cupboard housing electric meter and consumer unit. Walk-in storage cupboard with hanging rail and shelved storage.
Lounge / Diner 22' 9'' x 10' 6'' (6.93m x 3.20m)
Coved and textured ceiling with two ceiling light points. UPVC double-glazed window to rear aspect with UPVC double-glazed door to Juliet balcony. Fire surround with living flame effect electric fire and night storage heater. TV/media point and emergency pull-cord. Double doors provide access through to:
Kitchen 8' 2'' x 7' 6'' (2.49m x 2.28m)
An irregular shaped room having coved and textured ceiling with light point and blower heater. UPVC double-glazed window to rear aspect. A range of wall and base mounted units with work surfaces over. Single bowl single drainer sink unit. Integrated electric oven with integrated electric hob and cooker hood over. Under counter fridge and freezer. Splash back tiling and tiled flooring.
Bedroom 17' 9'' x 9' 3'' (5.41m x 2.82m)
Coved and textured ceiling with ceiling light point. UPVC double-glazed window to rear aspect. Night storage heater. Fitted mirror fronted wardrobes with hanging rail and shelving. Emergency pull-cord and television point.
Shower Room 9' 5'' x 6' 2'' (2.87m x 1.88m)
Coved and textured ceiling with ceiling light point and fitted extractor. Wall mounted blower heater. Double shower cubicle with thermostatic shower and folding seat. Low-level WC. Vanity unit with inset wash hand basin. Tiled walls Fully tiled walls and tiled flooring. Ladder style electric towel rail. Emergency pull-cord and combined light and shaver point.
Tenure & Charges
Tenure:
Leasehold – 125 years from May 2004 (104-years remaining)
Maintenance:
£3,043.96 per annum to include buildings insurance and water.
Ground Rent:
£385.00 per annum
Council Tax:
Band C
