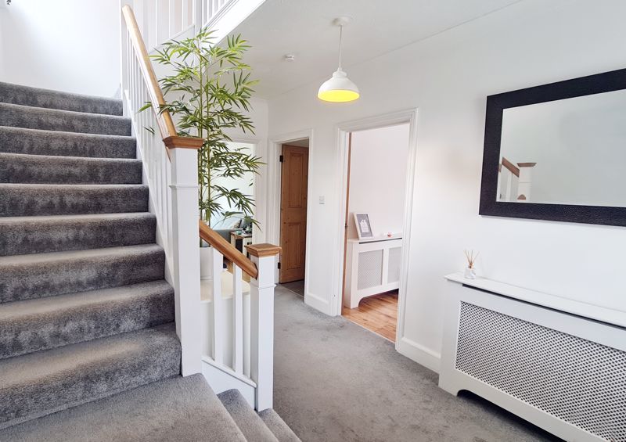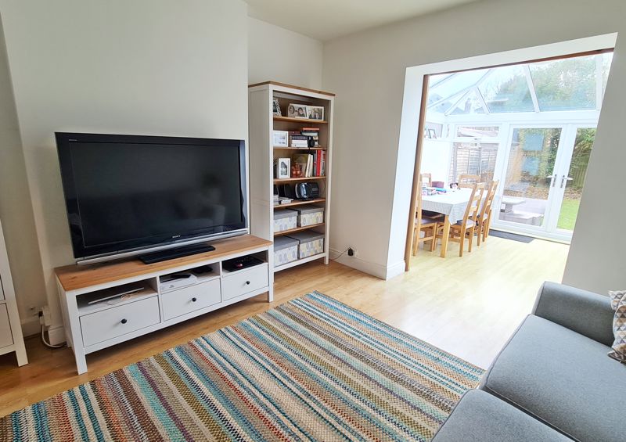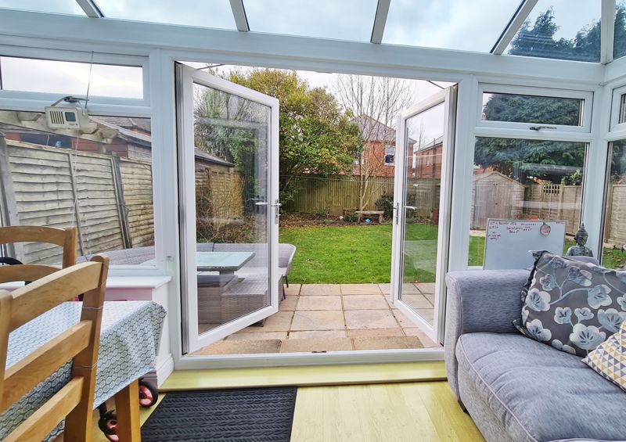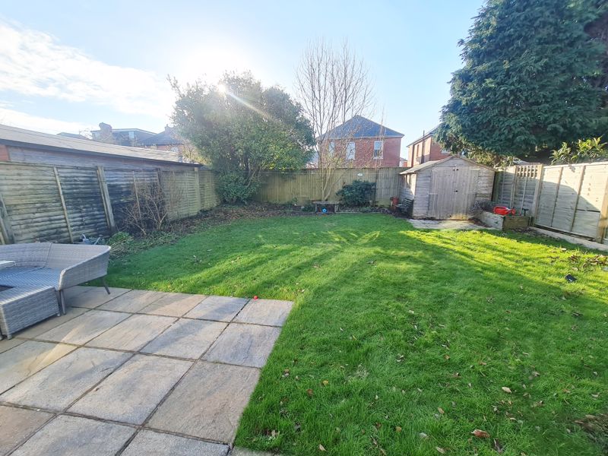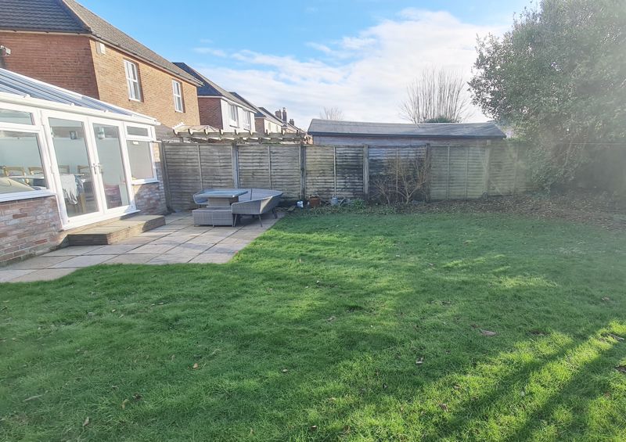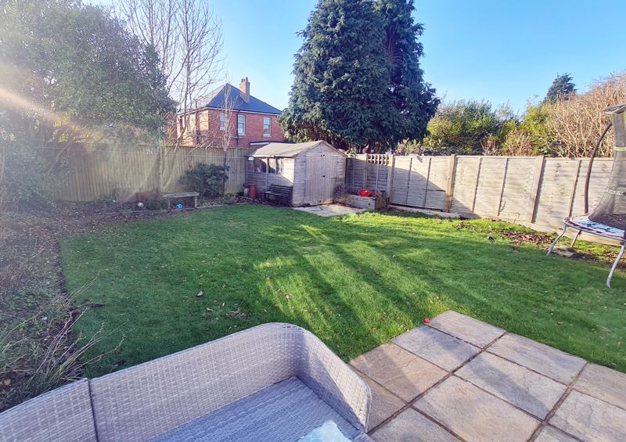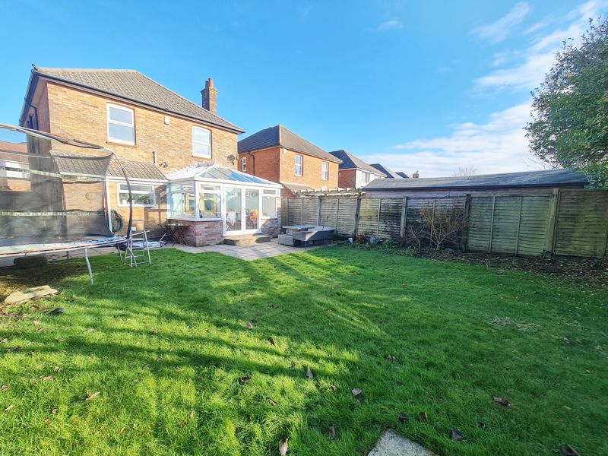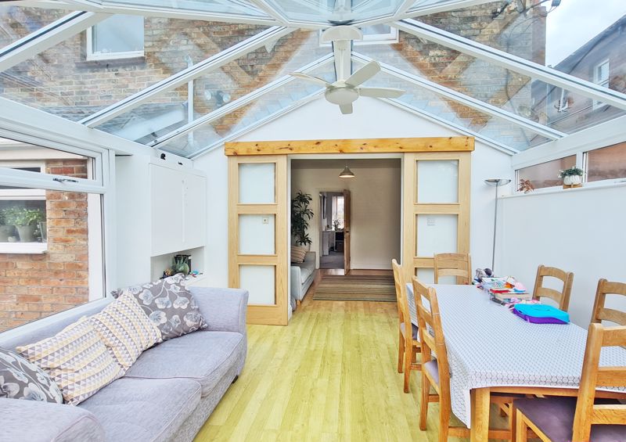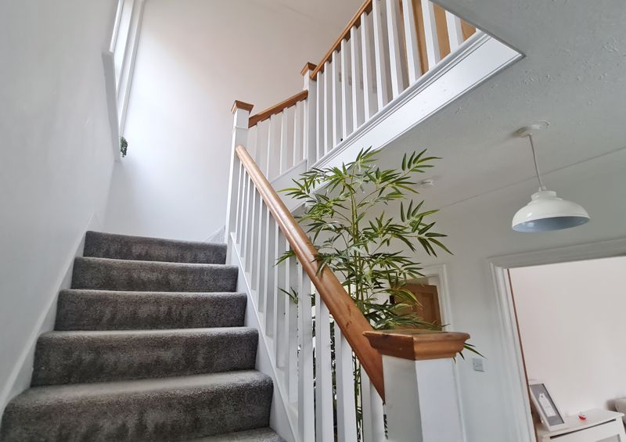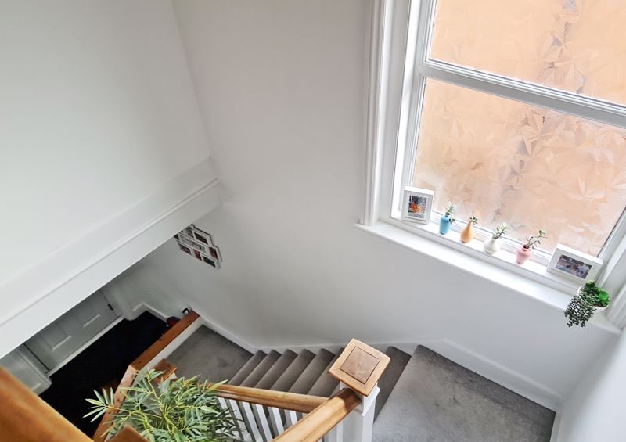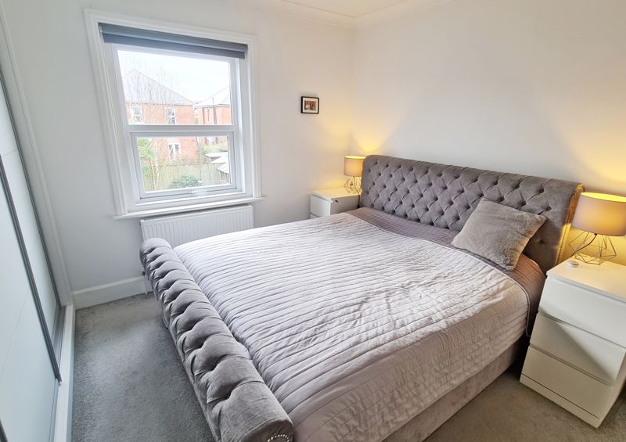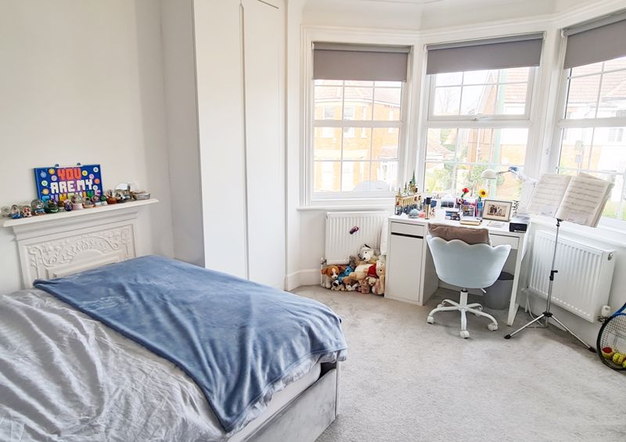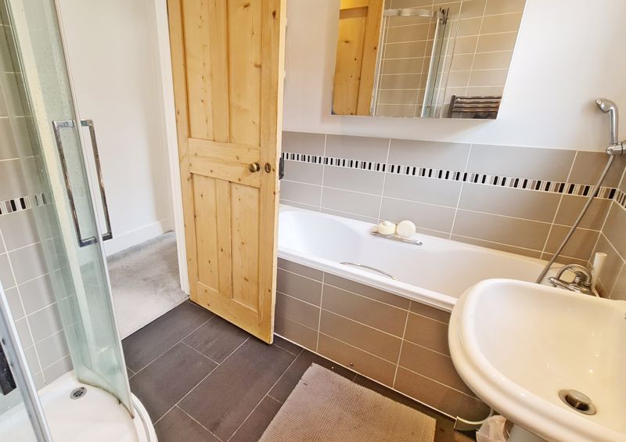BH8 8 Capstone Rd, Charminster, Bournemouth, Dorset, BH8 8
Property Features
- Detached Family House with Four Bedrooms & 124 Square Metres of Floor Space
- Entrance Hallway with a Spacious Feel & Useful Walk-in Storage
- Lounge Reception Room with Professionally Fitted Wood Burner & Feature Bay Window
- Dining Room with Archway to Conservatory with Glass Pitched Roof
- Dual Aspect 22ft Kitchen / Breakfast Room with Lobby to Cloakroom
- First Floor Family Bathroom with both Bath & Shower Suite
- Superb Sized South Facing Rear Garden Laid to Lawn with Further Patio Areas
- Van or Motorhome Width Driveway with Further Frontage Parking (Ample Room for Three Cars)
- GCH, UPVC DG, EPC D-Rated, Council Tax Band D
- Located in 'Outstanding' School Catchment (Malmesbury Park School & Avonbourne Academies)
Property Summary
Full Details
Front of Property
Front of property laid to shingle providing off road parking via dropped kerb for two to three vehicles. Side access gate to rear garden. Composite glazed front door.
Entrance Hallway
Plain coved ceiling with ceiling light point. UPVC double-glazed window to front aspect. Access to under stairs walk-in storage cupboard with electric meter, light point and window to side aspect. Double panelled radiator and telephone point.
Lounge Reception Room 13' 7'' x 12' 2'' (4.14m x 3.71m)
Naturally coved and papered ceiling with ceiling light point. UPVC double-glazed bay window to front aspect. Recessed fire surround with fitted log burner. TV / media point. Wood laminate flooring.
Dining Room 13' 2'' x 11' 8'' (4.01m x 3.55m)
Plain ceiling with ceiling light point. TV / media point and double panelled radiator. Wood laminate flooring and archway with sliding doors gives access through to:
Conservatory 13' 2'' x 11' 4'' (4.01m x 3.45m)
Pitched glass roof and UPVC double glazed windows to side and rear aspects. Double doors leading to rear garden. Wood laminate flooring.
Kitchen / Breakfast Room 22' 2'' x 12' 2'' (6.75m x 3.71m)
Plain ceiling with recessed low-level down lighting. Two UPVC double-glazed windows to side aspect and UPVC double-glazed window to rear aspect.
Wall and base mounted units with work surfaces over. One-and-a-quarter bowl single drainer sink unit with mixer tap. Space and connection for range cooker, cooker hood over. Space and plumbing for washing machine, tumble drier & dishwasher. Space for larder style fridge / freezer. Wood laminate flooring, ladder style heated towel rail and splash back tiling.
Inner Lobby & Cloakroom
UPVC double-glazed door to garden. Single panelled radiator. Door leads to cloakroom having frosted UPVC double-glazed window and low-level WC.
First Floor Landing Hallway
Staircase from hall to first floor landing. At half landing, UPVC double-glazed frosted window to side aspect. At landing level, coved and textured ceiling with ceiling light point and hatch providing access to loft via pull-down ladder. Double panelled radiator.
Bedroom One 14' 0'' x 11' 10'' (4.26m x 3.60m)
Coved and textured ceiling with ceiling light point. UPVC double-glazed window to rear aspect. Double panelled radiator. Full length fitted wardrobes with hanging rails and shelving.
Bedroom Two 13' 7'' x 12' 2'' (4.14m x 3.71m)
Coved and textured ceiling with ceiling light point. UPVC double-glazed window to front aspect and twin double panelled radiators. Fitted wardrobe with hanging rail and shelved storage.
Bedroom Three 10' 1'' x 8' 8'' (3.07m x 2.64m)
Plain ceiling with ceiling light point. UPVC double-glazed window to rear aspect and single panelled radiator. Fitted wardrobe with hanging rail and shelved storage.
Bedroom Four / Office 9' 2'' x 6' 2'' (2.79m x 1.88m)
Coved and textured ceiling with ceiling light point. UPVC double-glazed window to front aspect and single panelled radiator.
Family Bathroom 7' 9'' x 6' 4'' (2.36m x 1.93m)
Plain ceiling with recessed down lighting and fitted extractor. Two UPVC double-glazed frosted windows to side aspect. Panelled bath with shower mixer tap, Pedestal wash hand basin with mixer tap. Low-level WC. Corner mounted shower cubicle with thermostatic shower valve. Ladder style heated towel rail. Tiled walls and tiled flooring.
Rear Garden
Accessible via side gates, kitchen & conservatory. To a southerly aspect. Partly laid to patio with the remainder laid to lawn. Established borders, screening shrubs and hard standing patio for garden shed.

