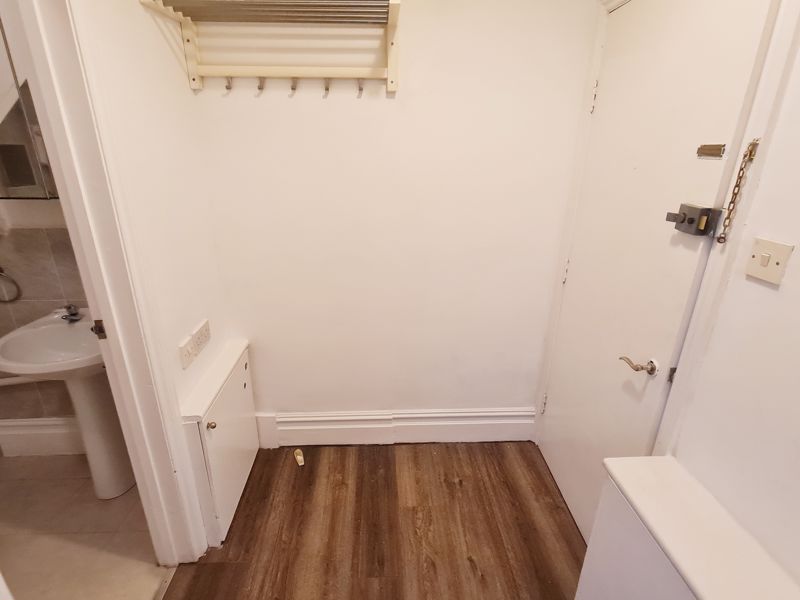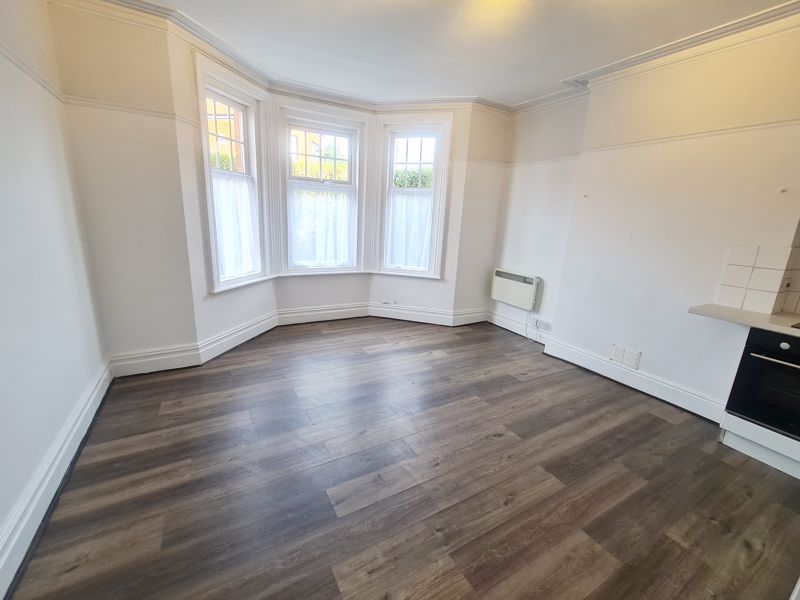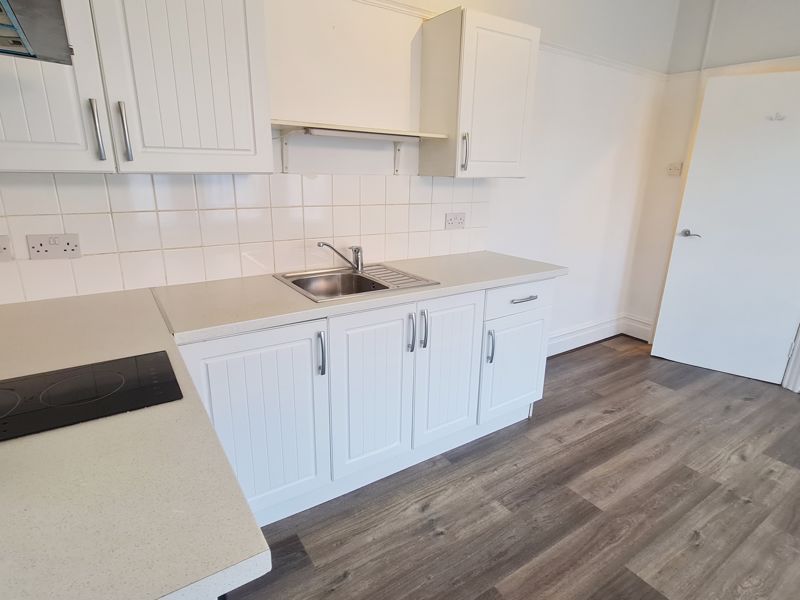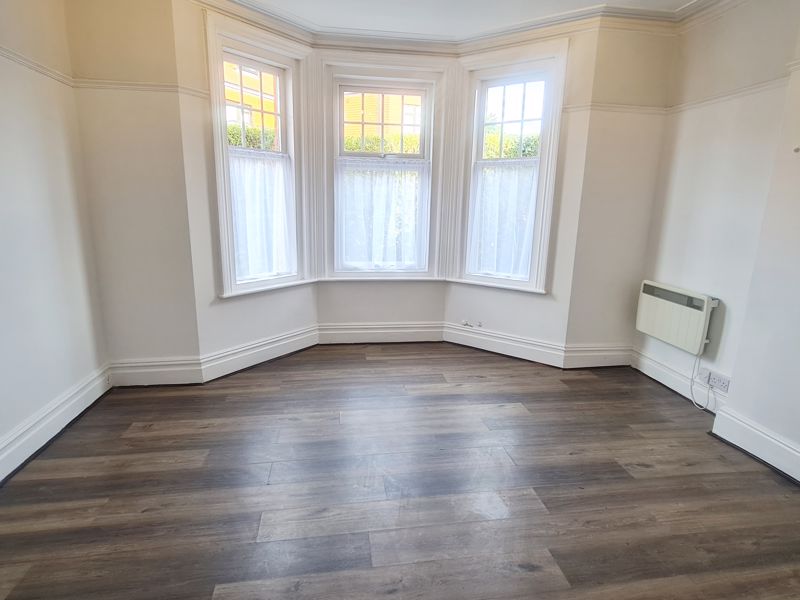Freehold Studio Flat, Capstone Rd, Bournemouth, BH8
Property Features
- Ground Floor Freehold Studio Flat
- 25 Square Metres of Floor Space
- Open Plan Studio & Kitchen with Bay Window
- Lobby Area with Plumbing for Washing Machine
- Modern Shower Room Off of Lobby
- Freehold with the Benefit of a Lease to the Neighbouring Property
- Just 5% of Maintenance on an as-and-when Basis
- Ground Rent Nil, Council Tax Band A, EPC E Rated
- Front Garden Conveyed Arranged as Parking
- No Forward Chain
Property Summary
Full Details
Entrance Hallway
Glazed front door leads into communal sheltered entrance porch and lobby. Front door leads into
Entrance Hallway:
Having plain ceiling with ceiling light point. Cupboard housing both electrics and consumer unit. Plumbing for washing machine. Wood laminate flooring.
Open Plan Kitchen / Studio 15' 8'' x 14' 1'' (4.77m x 4.29m)
Having naturally coved and papered ceiling with ceiling light point. UPVC double-glazed bay window to front aspect. Wood laminate flooring and wall mounted Dimplex heater. TV/media point.
Kitchen area having a range of wall and base mounted units with work surfaces over. Single bowl single drainer sink unit with mixer tap. Space for fridge freezer. Integrated electric oven with double ring hob and cooker hood over. Splash back tiling.
Shower Room 7' 2'' x 6' 1'' (2.18m x 1.85m)
Having naturally coved and papered ceiling with ceiling light point and extractor fan. Double corner shower with fitted electric shower. Low level WC and pedestal wash hand basin. Chrome ladder style electrically heated towel rail, lino flooring and majority tiled walls.
Outside
Front garden conveyed to the property with screening hedge to street boundary. This area being laid to shingle and provides space for one vehicle. The parking being accessible via dropped kerb.
Tenure & Charges
Freehold to the entire building with the benefit of a lease to the neighbouring property/s.
Maintenance:
5% of costs paid on an as-and-when basis
Ground Rent:
Nil
Council Tax:
Band A
Please Note:
If buying with a mortgage you will need to check that your lender will loan on the property given the overall floor space is 25 Square Metres. Mortgage lenders have varying minimum size requirements for a property to be eligible to loan upon.


























