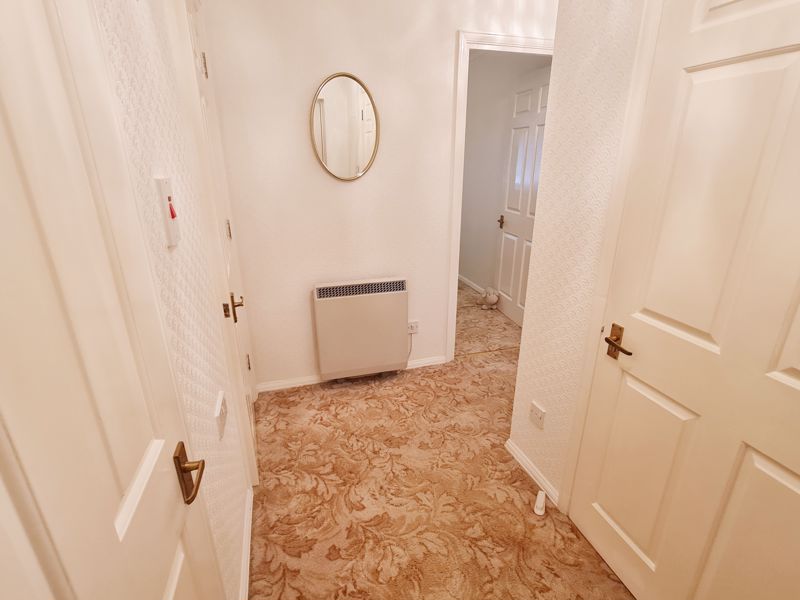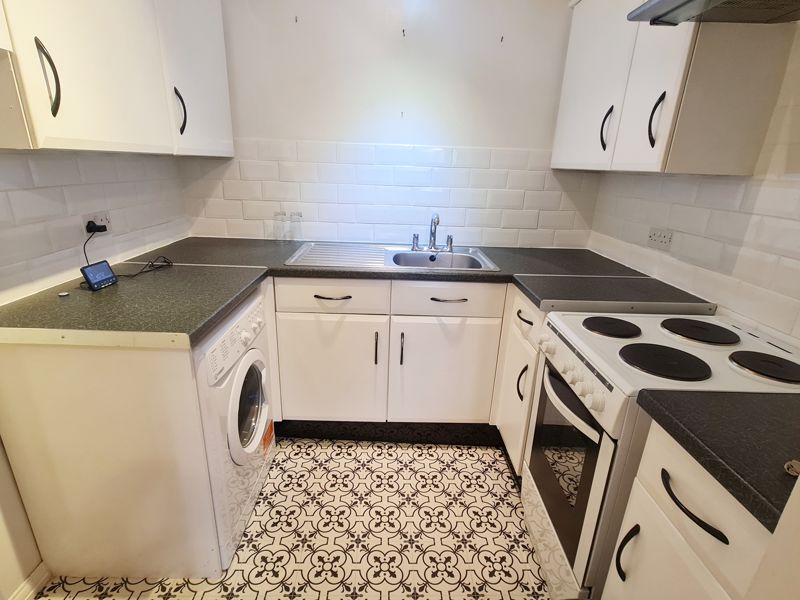BH8 8PY, Nortoft Rd, Charminster, Bournemouth, BH8 8PY
Property Features
- Character Semi-Detached House with 85 Square Metres of Floor Space
- Two Bedrooms & Two Reception Rooms
- Dual Aspect Kitchen
- First Floor Bathroom
- A Character Property Which Would Benefit From Modernisation
- GCH Via Back boiler, Majority UPVC DG, EPC E-Rated
- Driveway Parking
- Lawned Garden
- Council Tax Band C
- No Forward Chain
Property Summary
Full Details
Front of Property
Driveway via dropped pavement provides off road parking for two / three vehicles in tandem. Side aspect gate leads to rear garden. Walled front garden being ornamental with screening hedge and shrubs.
Entrance Hallway
Glazed side aspect door leads into:
Entrance Hallway:
Papered ceiling with ceiling light point. Single-glazed window. Recessed under stair storage with access to cupboard housing electric meter and consumer unit. Single panelled radiator.
Lounge 13' 0'' x 12' 1'' (3.96m x 3.68m)
Naturally coved and papered ceiling with ceiling light point and picture rail. Part wood panelled walls. UPVC double-glazed feature bay window to front aspect. Single panelled radiator and TV point.
Dining Room 12' 1'' x 11' 3'' (3.68m x 3.43m)
A dual aspect room. Having coved and papered ceiling with ceiling light point. UPVC double-glazed window rear aspect with a further single-glazed window to side aspect. Back boiler, gas fire and stripped wooden flooring.
Kitchen 12' 2'' x 6' 6'' (3.71m x 1.98m)
Lowered textured ceiling with ceiling light point. UPVC double-glazed windows to side and rear aspects and door leading to rear garden.
A range of wall & base mounted units with work surfaces over. Single bowl single drainer sink unit with mixer tap. Space and plumbing for washing machine and space for fridge freezer. Space for electric cooker. Wood panelled walls.
First Floor Landing
Staircase from entrance hallway to first floor landing. Having UPVC double-glazed window to side aspect. L-shaped landing with papered ceiling with ceiling light point and hatch providing access to loft space.
Bedroom One 13' 0'' x 12' 1'' (3.96m x 3.68m)
Ceiling light point. UPVC double-glazed bay window to front aspect. Single panelled radiator and a range of bedroom furniture and storage with hanging rail.
Bedroom Two 11' 2'' x 8' 11'' (3.40m x 2.72m)
Having ceiling light point and UPVC double-glazed window to rear aspect.
Bathroom 7' 2'' x 6' 9'' (2.18m x 2.06m)
Steps lead down. Coved and papered ceiling with ceiling light point. Frosted single-glazed window to rear aspect. Panelled bath with handrails and shower mixer tap. Low-level WC, pedestal wash hand basin, half tiled walls and single panelled radiator. Cupboard housing hot water cylinder with shelved storage over.
Rear Garden
Rear garden laid partially to lawn with an array of mature trees, bushes and shrubs.




































