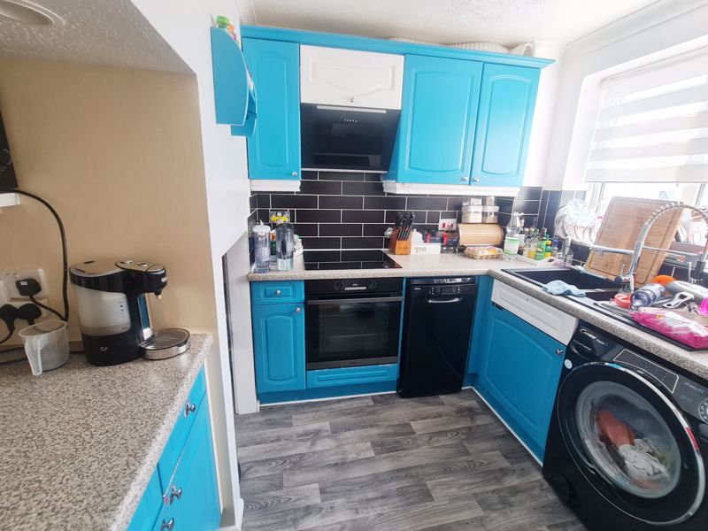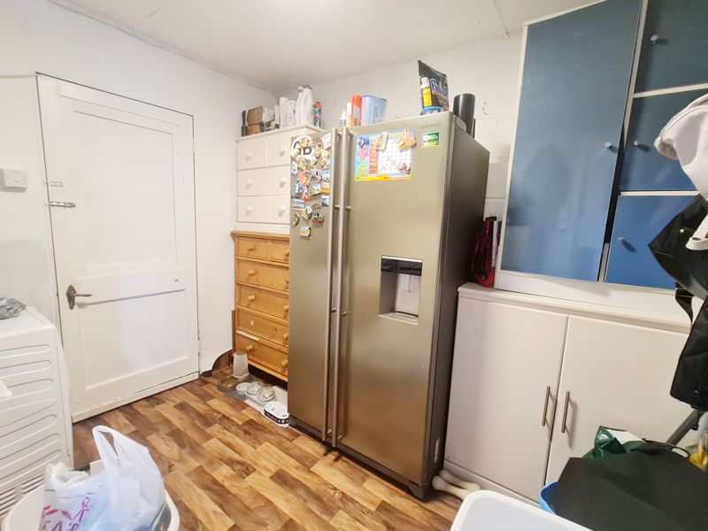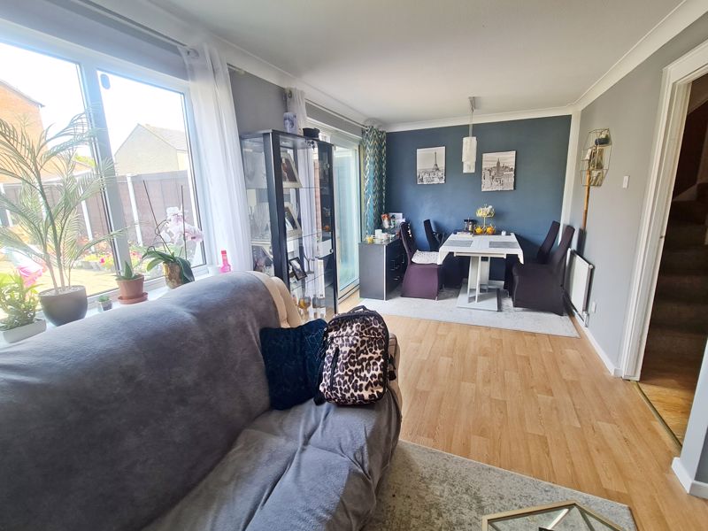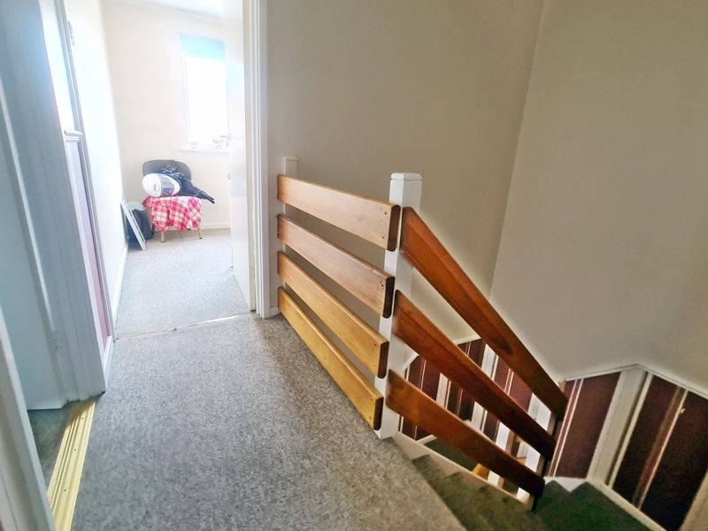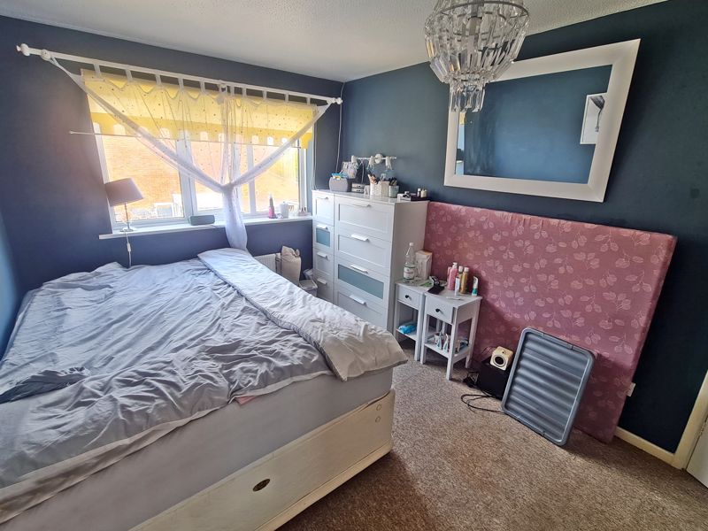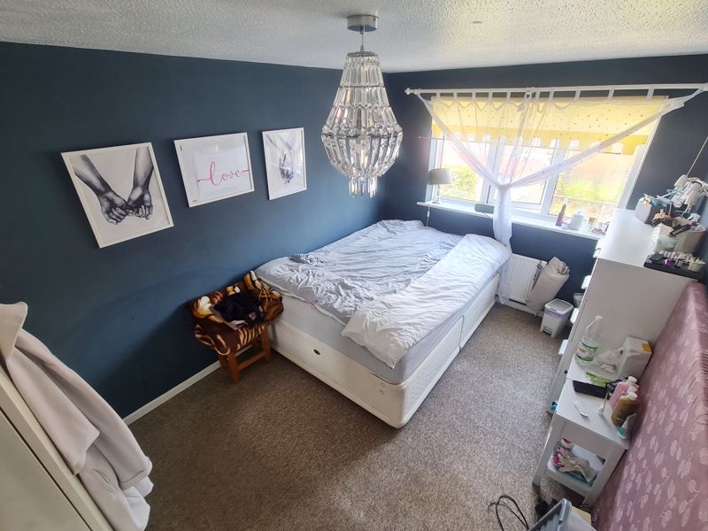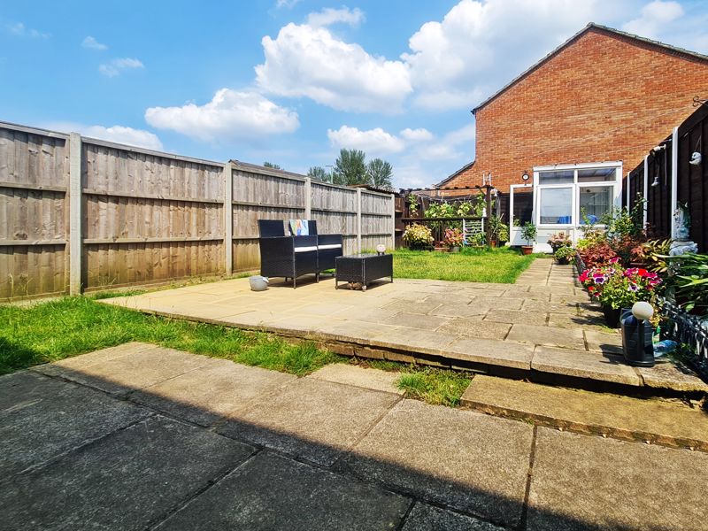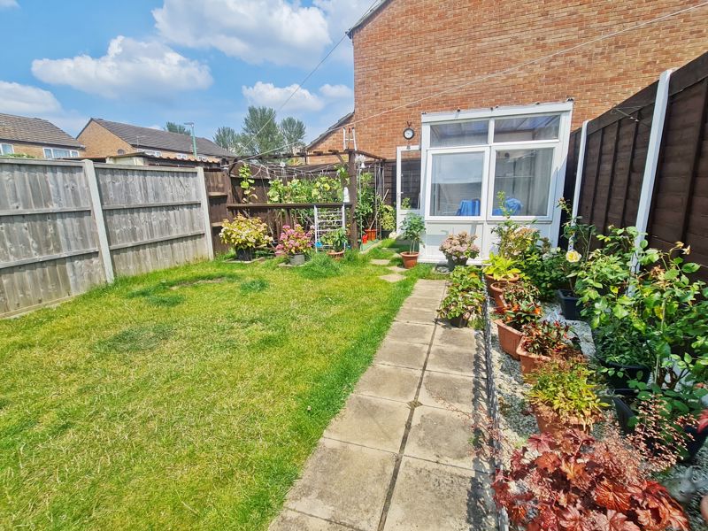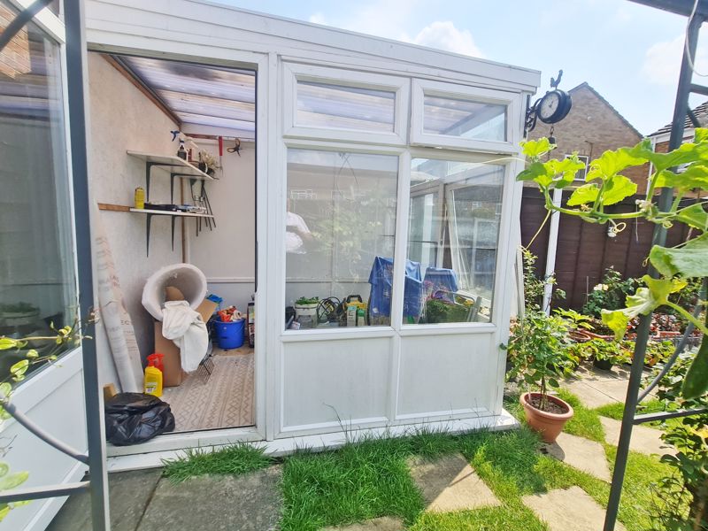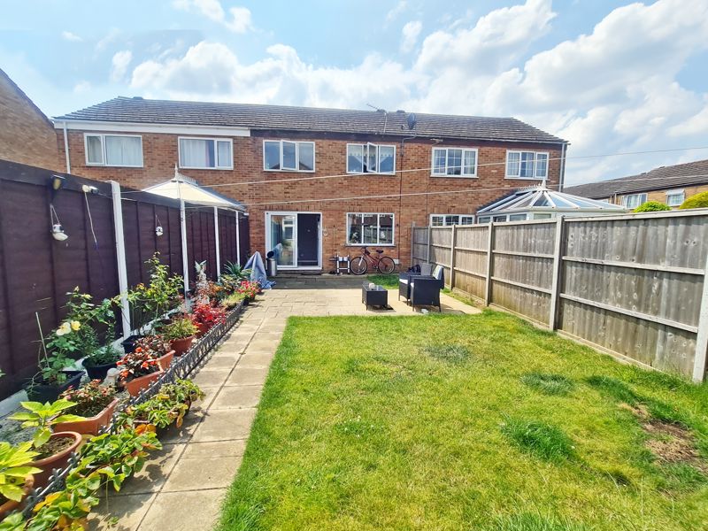Setley Gardens, Throop, Bournemouth, BH8
Property Features
- Mid-Terraced House with 84 Square Metres of Floor Space
- Three Bedrooms
- Feature Lounge Diner with Direct Garden Access
- Kitchen with Separate Utility
- Garage Fronted Storage Room (Ideal for Bikes, Pushchairs & Bins)
- Frontage Driveway Parking
- Generous Sized Lawned Garden
- EPC C-Rated, UPVC DG, GCH
- Council Tax Band C
- No Forward Chain
Property Summary
Full Details
Front of Property
Front of property being laid to hard standing providing off road parking via dropped kerb.
Entrance Hallway
UPVC double-glazed front door leads into entrance porch. Having UPVC double-glazed frosted window to side aspect, wood laminate flooring and light point. This in turn leads through to:
Entrance Hallway:
Being L-shaped with textured ceiling, ceiling light point and single panelled radiator. Central heating thermostat.
Kitchen 9' 7'' x 7' 11'' (2.92m x 2.41m)
Having coved and textured ceiling with railed light point and UPVC double-glazed window to front aspect.
A range of wall and base mounted units with work surfaces over. One-and-a-quarter bowl single drainer sink unit with mixer tap. Space for integrated electric oven. Four plate integrated electric hobs and cooker hood over. Space and plumbing for washing machine. Splash back tiling.
Lounge/Diner 18' 6'' x 11' 3'' (5.63m x 3.43m)
Having coved and textured ceiling with two ceiling light points. UPVC double-glazed window to rear aspect and patio doors leading to garden. Two single panelled radiators and TV/media/telephone point. Access to:
Utility Area 9' 4'' x 7' 9'' (2.84m x 2.36m)
Having textured ceiling with ceiling light point. Space for fridge/freezer and fitted storage cupboards. Space for tumble drier. Gas meter.
Garage Fronted Storage Room 7' 4'' x 6' 2'' (2.23m x 1.88m)
Having light point up-and-over door. Offers good storage for bicycles etc. Electrics consumer unit.
First Floor Landing
Staircase to first floor landing
Landing:
Textured ceiling with ceiling light point. Cupboard housing gas central heating boiler, pre-lagged hot water cylinder tank and shelved storage.
Bedroom One 13' 5'' x 8' 9'' (4.09m x 2.66m)
Having textured ceiling with ceiling light point. UPVC double-glazed window to rear aspect. Single panelled radiator.
Bedroom Two 8' 9'' x 8' 8'' (2.66m x 2.64m)
Having textured ceiling with ceiling light point. UPVC double-glazed window to front aspect. Single panelled radiator. Wood laminate flooring.
Bedroom Three 8' 5'' x 8' 4'' (2.56m x 2.54m)
Having textured ceiling with ceiling light point. UPVC double-glazed window to rear aspect. Single panelled radiator.
Bathroom
Textured ceiling, ceiling light point and fitted extractor. Frosted UPVC double-glazed window to front aspect. Panelled bath with shower screen and mixer tap over. Vanity unit with inset wash hand basin with mixer tap, low-level WC and single panelled radiator. Splash back tiling.
Outside
Rear garden laid mainly to patio with a further area of lawn. Elevated area and conservatory style garden room.





