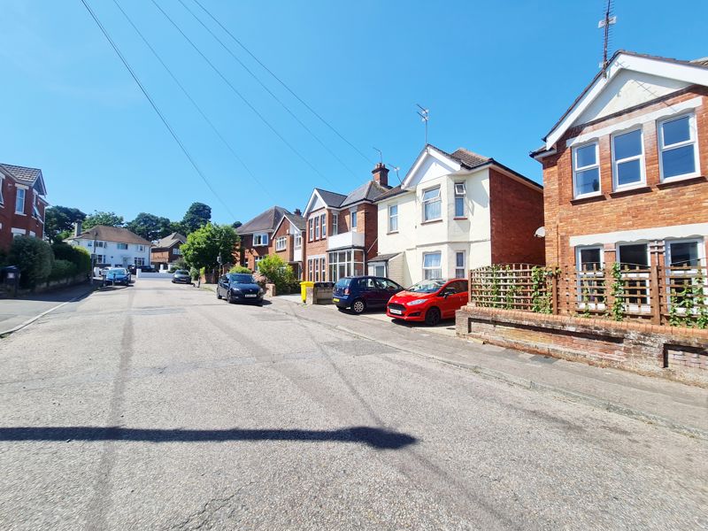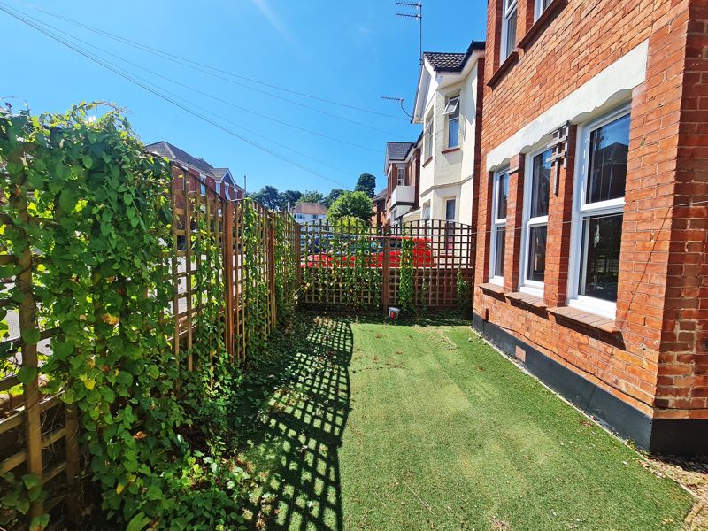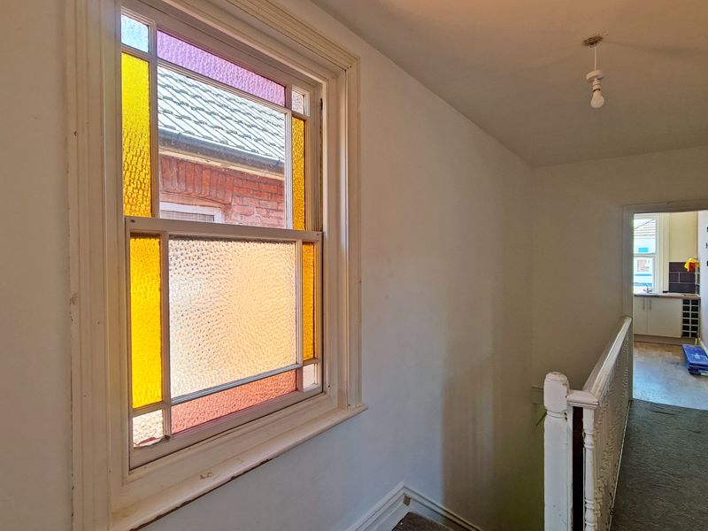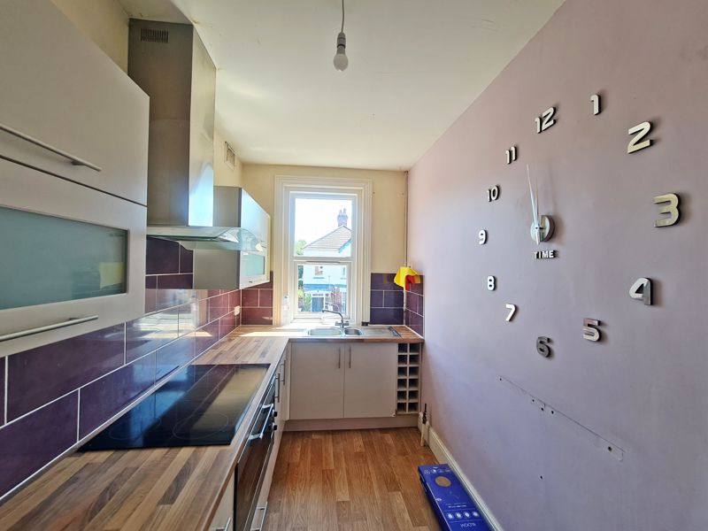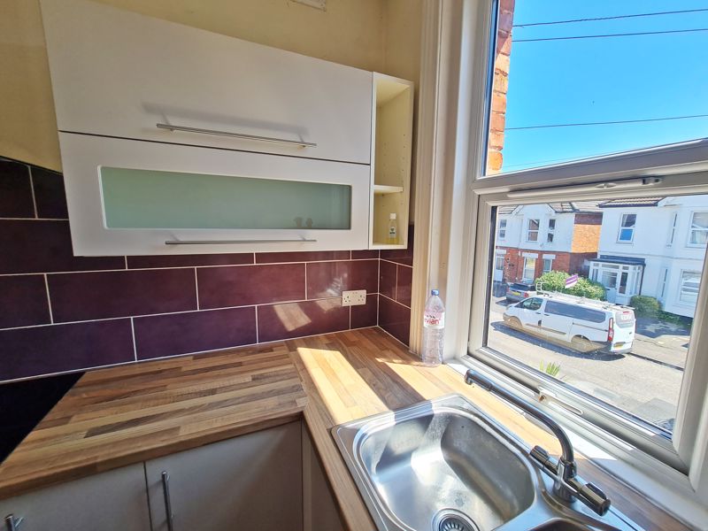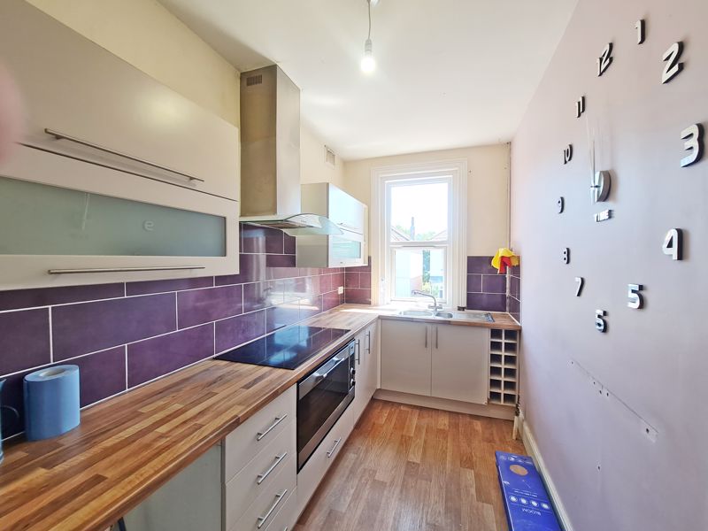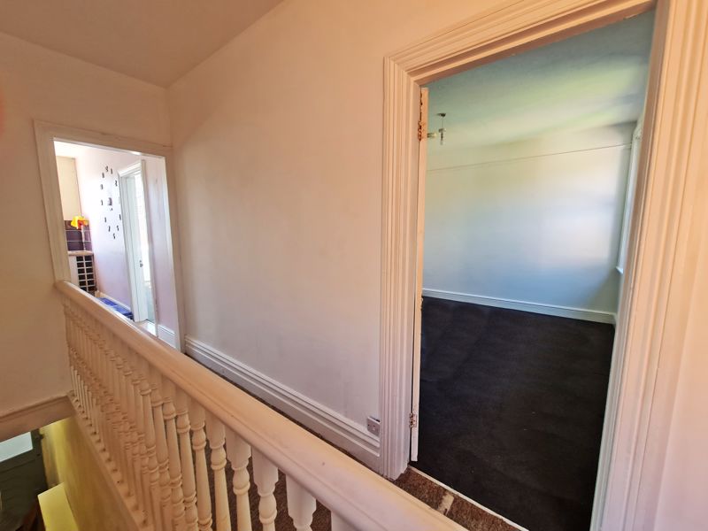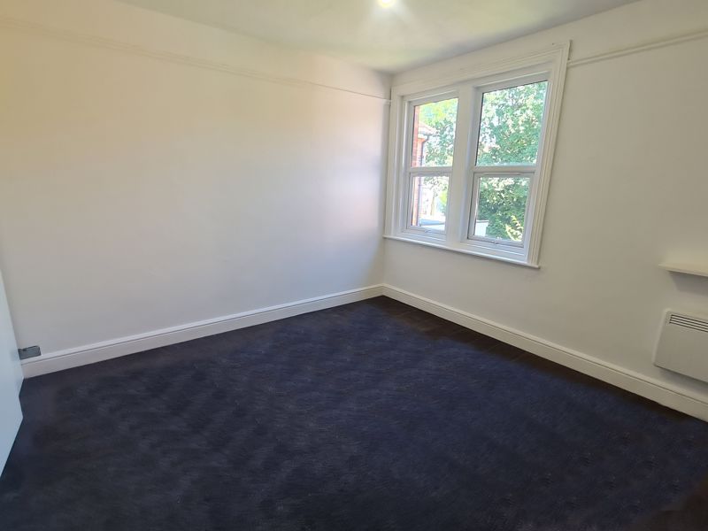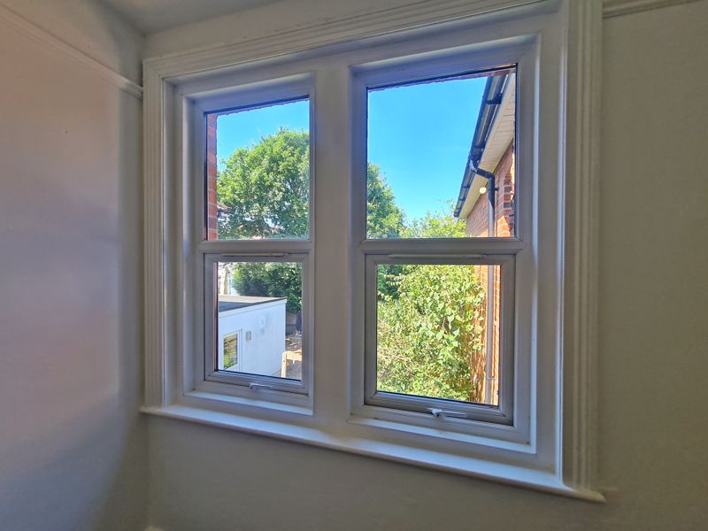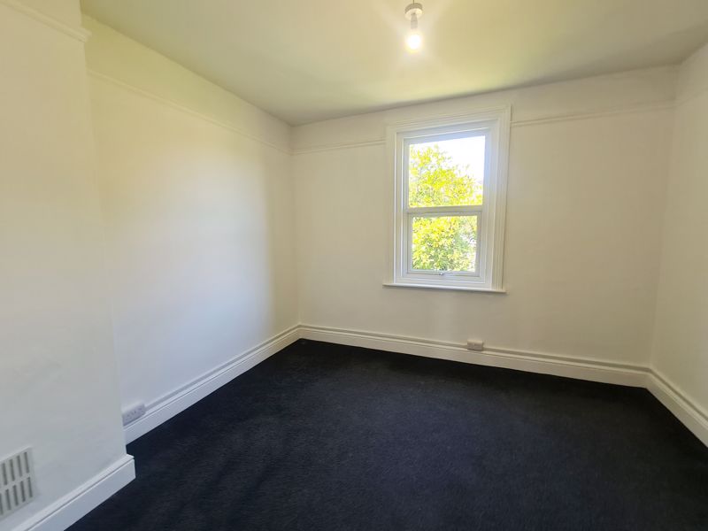Frederica Road, Winton, Bournemouth, BH9
Property Features
- First Floor Flat with 76 Square Metres of Floor Space
- Freehold with the Benefit of a Lease to the Neighbouring Flat
- Two Double Sized Bedrooms with Fitted Storage
- Lounge Reception Room with Feature bay Window
- Recently Modernised Kitchen & New Bathroom Currently Being Fitted
- Landing Hallway with Character Glazed Window, Desk Recess & Large Storage Cupboard
- Modern Dimplex Heating Units (No Active Gas Connection in Property)
- EPC E-Rated, Council Tax Band B, Maintenance 50/50 as-and-when, Ground Rent Nil
- Front Garden with Screening Trellis is Conveyed to Property
- Vacant Possession & No Forward Chain
Property Summary
Full Details
Entrance Lobby
Composite double-glazed communal front door leads into communal entrance. This in turn leads via glazed front door into entrance lobby. Staircase leads to:
First Floor Landing Hallway
Plain ceiling with ceiling light point. Original feature obscured window to side aspect. Cupboard housing hot water cylinder tank with further storage.
Lounge Reception Room 16' 0'' x 13' 10'' (4.87m x 4.21m)
Textured ceiling with ceiling light point and picture rail. UPVC double-glazed bay window to front aspect. Wall mounted electric Dimplex heater / radiator & TV/media point. Shelved storage.
Kitchen 14' 6'' x 6' 1'' (4.42m x 1.85m)
Plain ceiling with ceiling light point and UPVC double-glazed window to front aspect. Range of wall & base mounted units with work surfaces over. One and a quarter bowl single drainer sink with unit mixer tap. Integrated electric oven, five-piece hob unit & cooker hood over. Space for fridge freezer, space & plumbing for washing machine.
Bedroom One 13' 3'' x 12' 4'' (4.04m x 3.76m)
Having textured ceiling with ceiling light point and picture rail. UPVC double-glazed window to rear aspect and wall mounted Dimplex electric heater / radiator. Fitted wardrobes (x2) with hanging rail and overhead storage.
Bedroom Two 11' 11'' x 11' 5'' (3.63m x 3.48m)
Plain ceiling with ceiling light point and picture rail. UPVC double-glazed window to rear aspect and wall mounted Dimplex electric heater / radiator. Fitted wardrobes with hanging rail and overhead storage.
Bathroom 8' 10'' x 5' 5'' (2.69m x 1.65m)
Plain ceiling with ceiling light point and hatch providing access to loft. UPVC double-glazed frosted window to side aspect. Panelled bath with fitted shower screen and electric shower over. Pedestal wash hand basin and low level WC. Tiled walls. Ladder style heated towel rail.
Outside
Front garden conveyed to the property. This area being screened by trellis border and wall and laid to artificial grass with border.
Tenure & Charges
Freehold with the benefit of a lease to the lower floor property.
Maintenance charge:
split on an as and when basis with the neighbouring property.
Ground rent:
Nil
Council Tax band B



