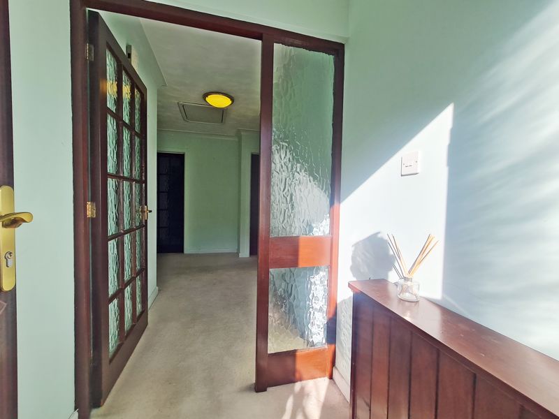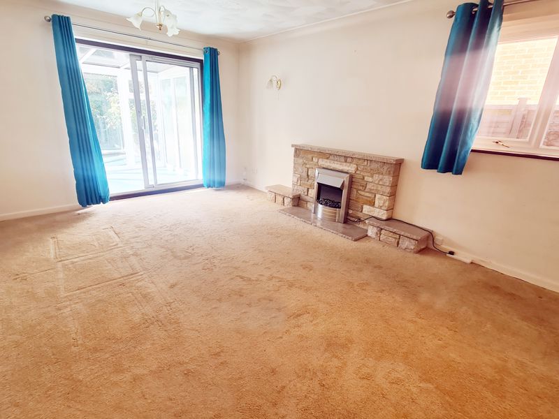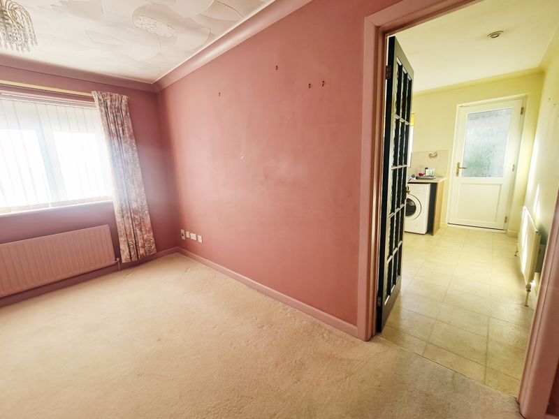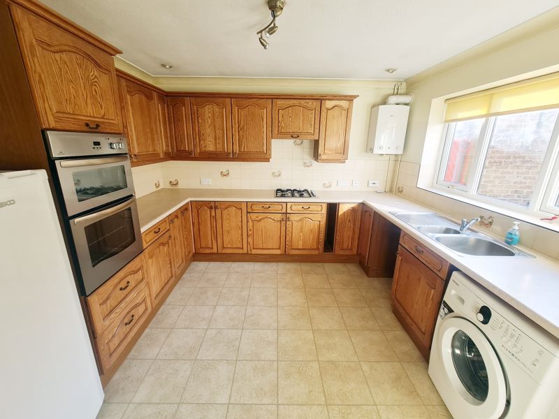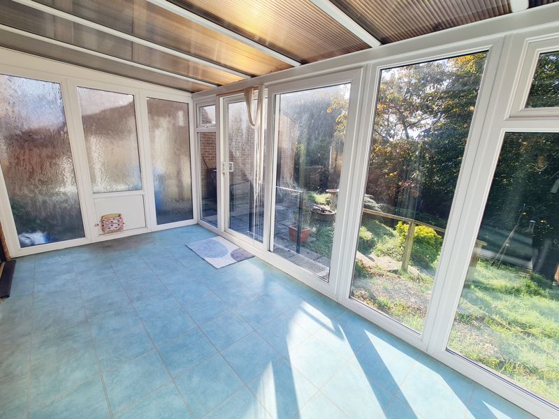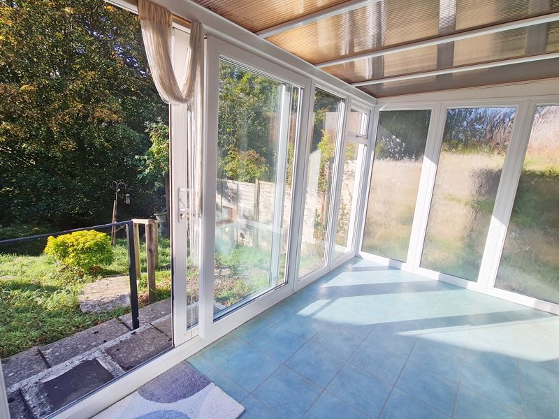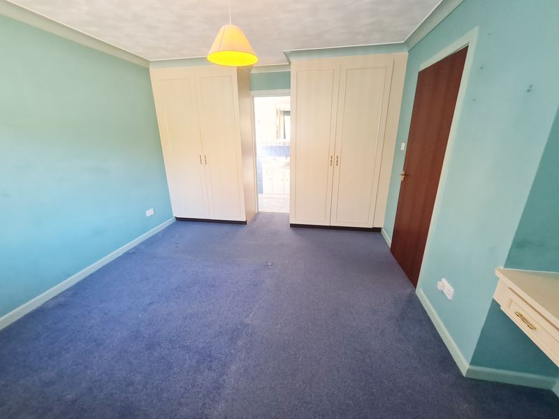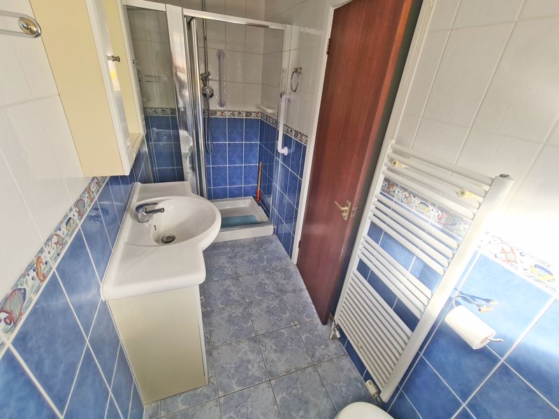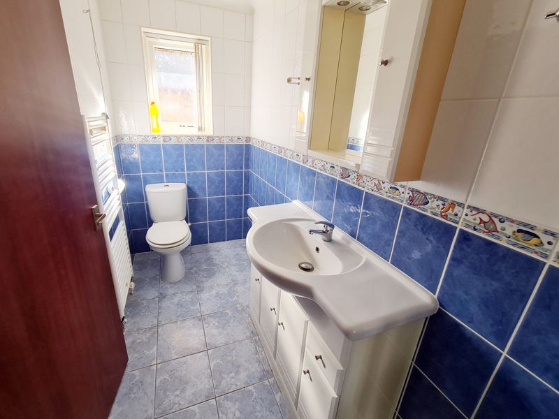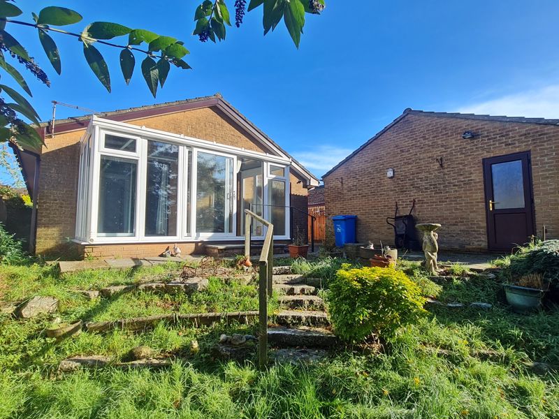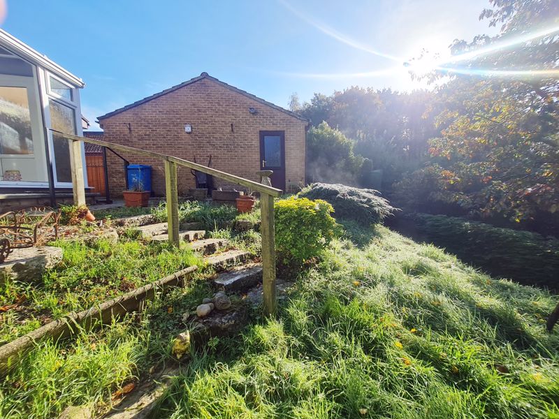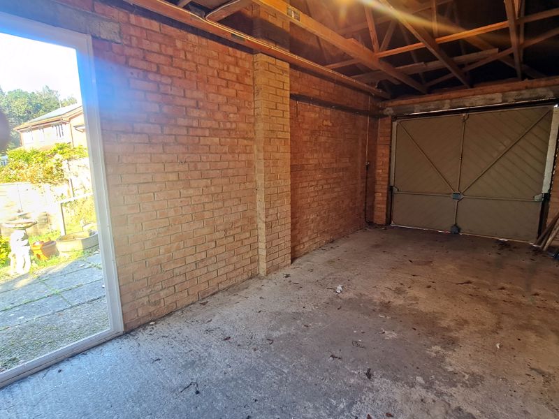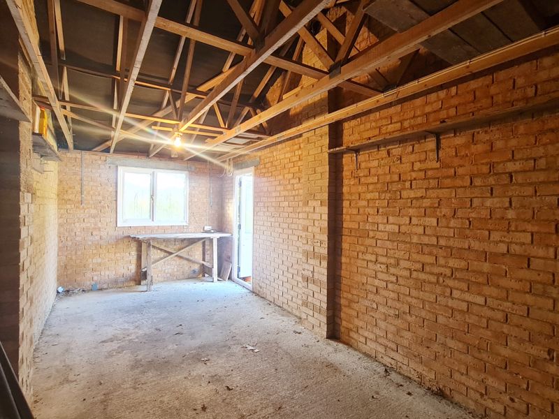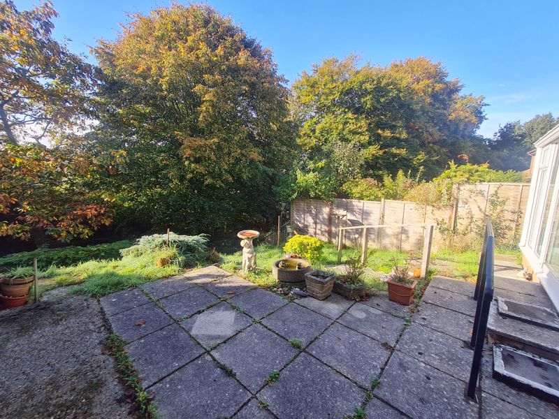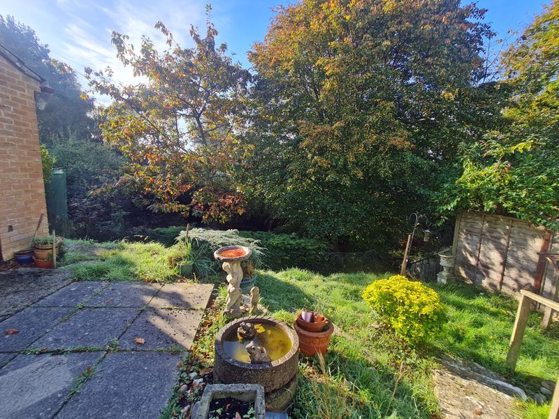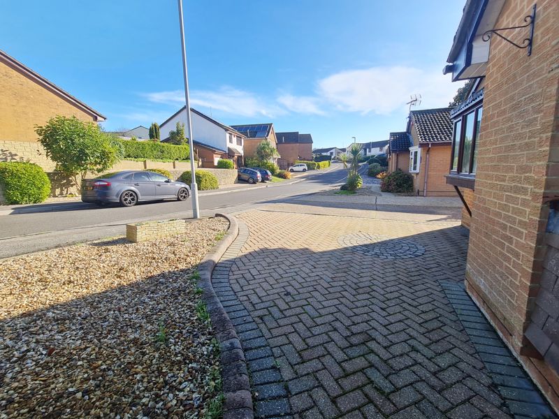Valley View, Talbot Village, Poole, BH12
Property Features
- Detached Bungalow Located in Talbot Village
- Three Good-Sized Bedrooms, En-Suite Shower to Bedroom One
- Dual Aspect Lounge, Dining Room, Conservatory & Decent Sized Kitchen
- 109 Square Metres of Floor Space
- Driveway Providing Off Road Parking for Two / Three Vehicles
- Detached Garage with Side Aspect Door to Garden
- UPVC DG, GCH, EPC C-Rated. Council Tax Band E
- Tiered Garden Comprising of Lawn & Patio. Backs on to Heath / Woodland
- St Marks School Catchment Area
- Vacant Possession with No Forward Chain
Property Summary
Full Details
Entrance Hallway
Side aspect UPVC double-glazed door leads into entrance porch with coved and textured ceiling with ceiling light point. Glazed door leads through to:
Entrance Hallway:
Having coved and textured ceiling with ceiling light point and hatch providing access to loft. Central heating thermostat, telephone point and single panelled radiator. Walk-in cloaks and storage cupboard which houses alarm panel. Further cupboard housing pre-lagged hot water cylinder with shelved storage.
Lounge Reception 17' 0'' x 12' 0'' (5.18m x 3.65m)
Having coved and textured ceiling with two ceiling light points and further wall light point. UPVC double-glazed side aspect window to side aspect. Aluminium double-glazed patio door leading to conservatory. Fire surround with gas fire point. Two single panelled radiators. Television / media point.
Dining Room 12' 6'' x 10' 1'' (3.81m x 3.07m)
Coved and textured ceiling with ceiling light point. UPVC double-glazed window to side aspect and single panelled radiator.
Kitchen 12' 6'' x 11' 2'' (3.81m x 3.40m)
Having coved and textured ceiling with ceiling light point and two further down light points. UPVC double-glazed window to rear aspect with UPVC double-glazed door to conservatory. A range of wall and base mounted units with work surfaces over. One-and-a-quarter bowl single drainer sink unit with mixer tap. Integrated one-and-a-half electric oven with four burner gas hob and cooker hood over. Space for fridge freezer. Space and plumbing for washing machine and space for dishwasher. Splash back tiling and tiled flooring. Wall mounted gas central heating boiler and single panelled radiator.
Conservatory 14' 4'' x 7' 5'' (4.37m x 2.26m)
Having polycarbonate roof and floor to ceiling UPVC double-glazed windows to both sides and rear aspects. UPVC double-glazed door leading to rear garden.
Bedroom One 13' 6'' x 12' 6'' (4.11m x 3.81m)
Coved and textured ceiling with ceiling light point. UPVC double-glazed bay window to front aspect. His and hers double wardrobes with hanging rails and shelving. Single panelled radiator.
En-Suite Shower Room
Coved and textured with ceiling light point. UPVC double-glazed frosted window to side aspect. Double shower with thermostatic shower valve. Wash hand basin with mixer tap. Low-level WC and heated ladder style towel rail. Vanity unit with mirror and down lighting display. Tiled walls & tiled flooring.
Bedroom two 12' 0'' x 10' 8'' (3.65m x 3.25m)
Coved and textured ceiling with ceiling light point. UPVC double-glazed window to front aspect. Built in double wardrobe and single panelled radiator.
Bedroom Three 10' 0'' x 7' 9'' (3.05m x 2.36m)
Coved and textured ceiling with ceiling light point. UPVC double-glazed window to side aspect. Built in triple wardrobe and single panelled radiator.
Bathroom
Having coved and textured ceiling with ceiling light point. UPVC double-glazed frosted window to side aspect. Panelled bath with hand rials and shower mixer tap over. Pedestal wash hand basin, low-level WC and single panelled radiator. Fully tiled walls and tiled flooring.
Outside
Driveway provides off road parking for two / three vehicles in tandem.
This provides access to a detached garage with pitch tiled roof, power and light and up-and-over door.
Rear garden laid partially to patio with the remainder laid to terraced lawn. The garden backs on to a wooded outlook.



